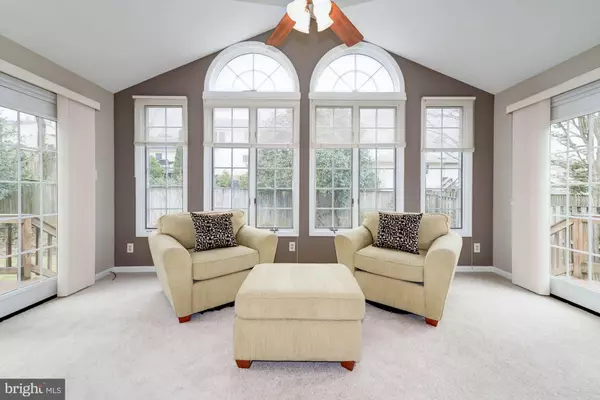For more information regarding the value of a property, please contact us for a free consultation.
Key Details
Sold Price $755,000
Property Type Single Family Home
Sub Type Detached
Listing Status Sold
Purchase Type For Sale
Square Footage 2,461 sqft
Price per Sqft $306
Subdivision Somerset At South Run
MLS Listing ID VAFX992092
Sold Date 04/02/19
Style Split Level
Bedrooms 4
Full Baths 3
HOA Fees $4/ann
HOA Y/N Y
Abv Grd Liv Area 1,774
Originating Board BRIGHT
Year Built 1980
Annual Tax Amount $7,993
Tax Year 2018
Lot Size 10,625 Sqft
Acres 0.24
Property Description
Located on a quiet, non through street this 4 level split with large Sunroom addition greets you with inviting landscaped beds and loads of curb appeal.Beautiful updated kitchen with vaulted ceiling in the breakfast area will bring loads of sunlight to your morning routine.Main level is perfect location for gatherings and events, whether you gather round the large center island or mingle throughout the dining room which opens to the large Sunroom addition.Lower level with private bedroom and full bath creates wonderful space for guests. The Family Room on this level creates a cozy space for unwinding and relaxing in the evening in front of the fireplace. The basement level gives you exceptional workroom or storage space with built in shelves and open space.Upper level bedrooms all feature custom built in shelving for added storage. Large hall closet on upper level and main level entry closet give you added space for every storage need.Recent updates include the energy efficient windows, garage doors, new decking, sunroom doors and kitchen updates all completed in 2018. Newer AC and furnace. Located off Braddock Road gives you direct access to Metro Bus routes and short drive to 495 HOT lanes for easy commuting. Multiple shopping centers nearby provide options for daily shopping, grocery and dining needs. Entertainment and a night out can be enjoyed at the Eagle Bank Arena and downtown City of Fairfax each just a few miles away.
Location
State VA
County Fairfax
Zoning 121
Rooms
Other Rooms Living Room, Dining Room, Primary Bedroom, Bedroom 2, Bedroom 3, Bedroom 4, Kitchen, Family Room, Basement, Sun/Florida Room, Laundry
Basement Full
Interior
Interior Features Breakfast Area, Built-Ins, Carpet, Ceiling Fan(s), Chair Railings, Crown Moldings, Floor Plan - Traditional, Formal/Separate Dining Room, Kitchen - Island, Kitchen - Table Space, Kitchen - Eat-In, Primary Bath(s), Pantry, Recessed Lighting, Skylight(s), Walk-in Closet(s), Wood Floors
Hot Water Natural Gas
Heating Heat Pump(s)
Cooling Ceiling Fan(s), Central A/C, Window Unit(s)
Fireplaces Number 1
Equipment Built-In Microwave, Cooktop, Dishwasher, Disposal, Dryer, Humidifier, Icemaker, Microwave, Oven - Wall, Washer
Fireplace Y
Window Features Skylights
Appliance Built-In Microwave, Cooktop, Dishwasher, Disposal, Dryer, Humidifier, Icemaker, Microwave, Oven - Wall, Washer
Heat Source Natural Gas
Exterior
Parking Features Garage - Front Entry, Garage Door Opener
Garage Spaces 2.0
Water Access N
Accessibility None
Attached Garage 2
Total Parking Spaces 2
Garage Y
Building
Story 3+
Sewer Public Sewer
Water Public
Architectural Style Split Level
Level or Stories 3+
Additional Building Above Grade, Below Grade
New Construction N
Schools
Elementary Schools Olde Creek
Middle Schools Frost
High Schools Woodson
School District Fairfax County Public Schools
Others
Senior Community No
Tax ID 0691 10 0134
Ownership Fee Simple
SqFt Source Assessor
Special Listing Condition Standard
Read Less Info
Want to know what your home might be worth? Contact us for a FREE valuation!

Our team is ready to help you sell your home for the highest possible price ASAP

Bought with Robert A Moss • Fairfax Realty Select
GET MORE INFORMATION
Bob Gauger
Broker Associate | License ID: 312506
Broker Associate License ID: 312506



