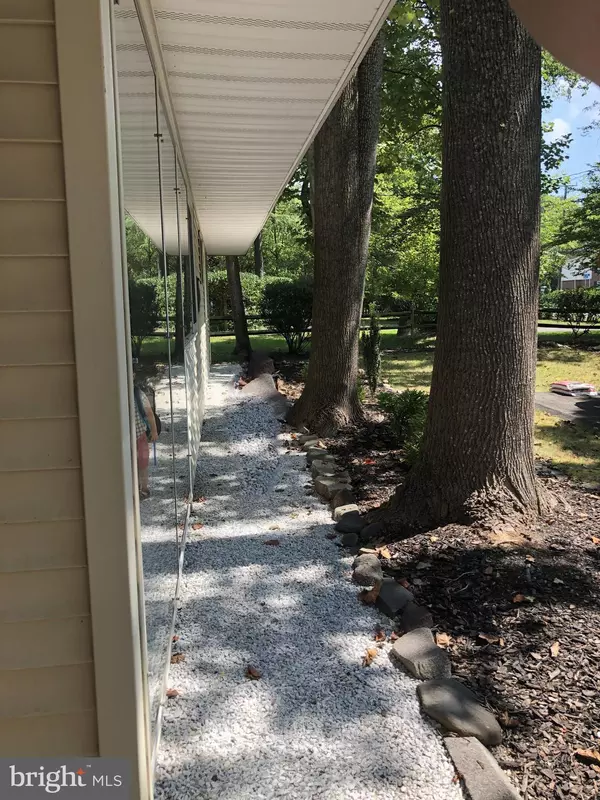For more information regarding the value of a property, please contact us for a free consultation.
Key Details
Sold Price $580,000
Property Type Single Family Home
Sub Type Detached
Listing Status Sold
Purchase Type For Sale
Square Footage 1,814 sqft
Price per Sqft $319
Subdivision Raymondale
MLS Listing ID VAFX991552
Sold Date 03/27/19
Style Ranch/Rambler
Bedrooms 3
Full Baths 2
HOA Y/N N
Abv Grd Liv Area 1,814
Originating Board BRIGHT
Year Built 1956
Annual Tax Amount $6,324
Tax Year 2018
Lot Size 0.428 Acres
Acres 0.43
Property Description
CANCELLED OPEN HOUSE SUNDAY 2/24. More than Meets the Eye with this 1800 sq ft Mid-Century Gem in close to half acre lot located inside the Beltway! Wide open floor plan, angular details that complement high ceilings, and centrally positioned brick fireplace are all features that stay true to this spacious and sleek architectural style. Large private master addition with its own bath separate from two other sizable bedrooms. Windows galore that brighten the home and let you enjoy views of the tree-filled tranquil backyard and deck backing to parkland. Attention to detail in all upgrades and 2-zone HVAC! Located in the charming Raymondale mid-century modern neighborhood across the street from a nature trail, offering proximity to the Mosaic District, Downtown Falls Church, Rt 50, 495, and Inova Hospital. Minutes to grocery store, community pool and parks. OLREA. Please Call Co-listing Agent for info & showings.
Location
State VA
County Fairfax
Zoning 140
Rooms
Other Rooms Living Room, Dining Room, Primary Bedroom, Bedroom 2, Kitchen, Family Room, Bedroom 1, Laundry
Main Level Bedrooms 3
Interior
Interior Features Ceiling Fan(s), Dining Area, Exposed Beams, Primary Bath(s), Recessed Lighting, Window Treatments, Floor Plan - Open
Hot Water Natural Gas
Heating Central
Cooling Central A/C
Flooring Laminated
Fireplaces Number 1
Fireplaces Type Wood
Equipment Dishwasher, Dryer - Gas, Exhaust Fan, Microwave, Oven/Range - Electric, Refrigerator, Washer, Water Heater
Fireplace Y
Window Features Double Pane
Appliance Dishwasher, Dryer - Gas, Exhaust Fan, Microwave, Oven/Range - Electric, Refrigerator, Washer, Water Heater
Heat Source Natural Gas
Exterior
Exterior Feature Deck(s)
Garage Spaces 1.0
Utilities Available Fiber Optics Available
Water Access N
View Trees/Woods
Roof Type Tar/Gravel,Rubber,Other
Accessibility Other
Porch Deck(s)
Total Parking Spaces 1
Garage N
Building
Story 1
Foundation Slab
Sewer Other
Water Public
Architectural Style Ranch/Rambler
Level or Stories 1
Additional Building Above Grade, Below Grade
Structure Type Cathedral Ceilings,Dry Wall,Other
New Construction N
Schools
School District Fairfax County Public Schools
Others
Senior Community No
Tax ID 0601 16 0064
Ownership Fee Simple
SqFt Source Estimated
Horse Property N
Special Listing Condition Standard
Read Less Info
Want to know what your home might be worth? Contact us for a FREE valuation!

Our team is ready to help you sell your home for the highest possible price ASAP

Bought with Kim Kreeb • McEnearney Associates, Inc.
GET MORE INFORMATION
Bob Gauger
Broker Associate | License ID: 312506
Broker Associate License ID: 312506



