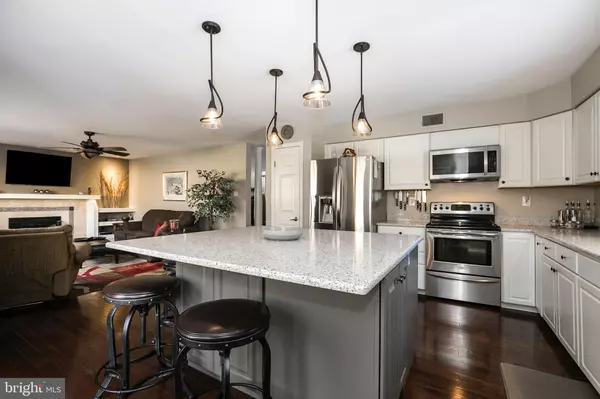For more information regarding the value of a property, please contact us for a free consultation.
Key Details
Sold Price $430,000
Property Type Single Family Home
Sub Type Detached
Listing Status Sold
Purchase Type For Sale
Square Footage 3,760 sqft
Price per Sqft $114
Subdivision Marsh Harbour
MLS Listing ID PACT364278
Sold Date 04/04/19
Style Traditional
Bedrooms 4
Full Baths 3
Half Baths 1
HOA Fees $160/mo
HOA Y/N Y
Abv Grd Liv Area 2,560
Originating Board BRIGHT
Year Built 1993
Annual Tax Amount $6,307
Tax Year 2019
Lot Size 0.259 Acres
Acres 0.26
Property Description
Don't miss this Marsh Harbour cul-de-sac stunner! The pride of ownership is clear and the upgrades are abundant. It s been updated throughout with tasteful neutral decor. To say this house is immaculate is an understatement. This spacious 4 bedroom home has plenty of space for everyone. Let s start with the heart of the home, the kitchen. The kitchen features an expansive custom island with quartz counter tops opening to the family room making entrainment enjoyable and easy. Access the deck through the double opening garden doors off the kitchen to enjoy dining outside surrounded by mature landscaping and a custom planter. The family room features a custom wood burning fireplace with travertine tile and built-in shelving. When you prefer a more formal situation there is a large dining room and a formal living area. Both feature recessed lighting, updated fixtures and custom window treatments. All of the areas are pulled together by solid wood flooring, enhancing the flow of the home. The laundry room is on the main floor and features a work area and cabinets. Upstairs you'll find four generously sized and updated bedrooms and two renovated full baths. The master bath feels like a spa with custom tile work, heated towel racks and a rain head multi-level shower. The finished basement offers additional entertaining area, a separate room currently being used for crafts, a workshop and full bathroom. This wonderful multipurpose area could be for kids, teens, or become the media hub. Rounding out this space is a custom media center and built in sideboard to serve snacks for the big game. The two-car garage is insulated, and finished with dry wall shelving. In terms of functionality, the roof was replaced in 2015, the electrical panel has been updated, the driveway was refinished in 2014, and there is a generator hook up. All of this comes at an affordable price, reasonable taxes and perfect location. Award winning Downingtown Area School District, steps to Marsh Creek State Park for hiking, kayaking or fishing or simply enjoy the pool, tennis and multi-purpose courts, fitness center or social events right in Marsh Harbour. Please click the camera to see the video!
Location
State PA
County Chester
Area Upper Uwchlan Twp (10332)
Zoning R4
Rooms
Other Rooms Living Room, Dining Room, Bedroom 2, Bedroom 3, Bedroom 4, Kitchen, Family Room, Bedroom 1, Workshop, Bathroom 1, Bathroom 2, Bathroom 3, Bonus Room, Half Bath
Basement Fully Finished
Interior
Interior Features Attic, Carpet, Ceiling Fan(s), Dining Area, Formal/Separate Dining Room, Kitchen - Eat-In, Kitchen - Island, Window Treatments
Heating Heat Pump(s)
Cooling Central A/C
Fireplaces Number 1
Fireplaces Type Wood
Fireplace Y
Heat Source Electric
Laundry Main Floor
Exterior
Parking Features Garage Door Opener
Garage Spaces 2.0
Amenities Available Basketball Courts, Pool - Outdoor, Club House, Exercise Room, Tennis Courts, Tot Lots/Playground
Water Access N
Roof Type Architectural Shingle
Accessibility None
Attached Garage 2
Total Parking Spaces 2
Garage Y
Building
Lot Description Cul-de-sac
Story 2
Sewer Public Sewer
Water Public
Architectural Style Traditional
Level or Stories 2
Additional Building Above Grade, Below Grade
New Construction N
Schools
Elementary Schools Shamona Creek
Middle Schools Downington
High Schools Dowingtwn
School District Downingtown Area
Others
HOA Fee Include Common Area Maintenance,Trash,Snow Removal
Senior Community No
Tax ID 32-03Q-0159
Ownership Fee Simple
SqFt Source Assessor
Acceptable Financing Cash, Conventional
Listing Terms Cash, Conventional
Financing Cash,Conventional
Special Listing Condition Standard
Read Less Info
Want to know what your home might be worth? Contact us for a FREE valuation!

Our team is ready to help you sell your home for the highest possible price ASAP

Bought with Paul K Clough • Swayne Real Estate Group, LLC
GET MORE INFORMATION
Bob Gauger
Broker Associate | License ID: 312506
Broker Associate License ID: 312506



