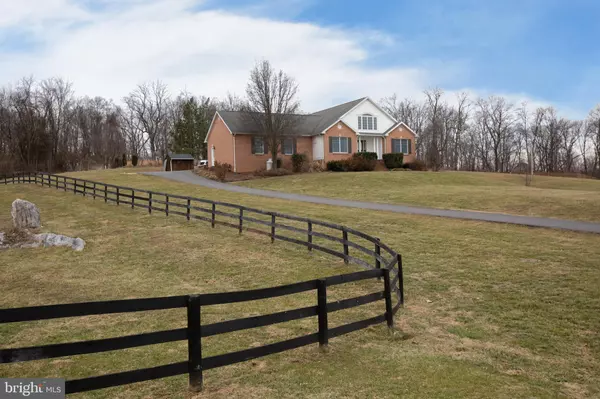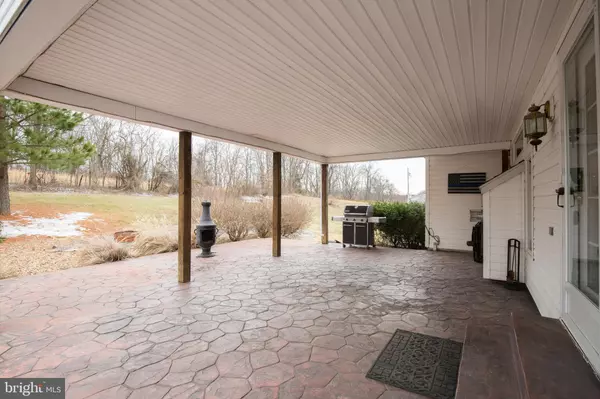For more information regarding the value of a property, please contact us for a free consultation.
Key Details
Sold Price $439,900
Property Type Single Family Home
Sub Type Detached
Listing Status Sold
Purchase Type For Sale
Square Footage 2,571 sqft
Price per Sqft $171
Subdivision Punkin Ridge Estates
MLS Listing ID VAFV144774
Sold Date 04/05/19
Style Colonial
Bedrooms 3
Full Baths 2
Half Baths 1
HOA Fees $20/ann
HOA Y/N Y
Abv Grd Liv Area 2,571
Originating Board BRIGHT
Year Built 1998
Annual Tax Amount $2,056
Tax Year 2018
Lot Size 5.000 Acres
Acres 5.0
Property Description
Charming Country Home located in quiet subdivision approximately 10 minutes North of Winchester. Featuring a main floor Master Suite with whirlpool tub, walk in closet and second large closet for your convenience. Bright chief's kitchen with plenty of cabinetry. Formal living and dining rooms are also on this level. The Family room showcases a gas fireplace with window surround. Entertain your guest on the enormous rear covered patio. Full Unfinished basement for future expansion. Large Two Car garage with floored storage room overhead. Five usable acres partially fenced and ready for animals. Barn/storage building. This is a truly unique property find! See the Matterport 3D home tour!
Location
State VA
County Frederick
Zoning RA
Rooms
Other Rooms Living Room, Dining Room, Primary Bedroom, Bedroom 2, Bedroom 3, Kitchen, Family Room, Primary Bathroom
Basement Full, Walkout Level
Main Level Bedrooms 1
Interior
Interior Features Ceiling Fan(s), Walk-in Closet(s), Wood Floors, WhirlPool/HotTub, Primary Bath(s), Kitchen - Country, Formal/Separate Dining Room, Floor Plan - Traditional, Floor Plan - Open, Family Room Off Kitchen, Entry Level Bedroom, Curved Staircase, Carpet
Heating Heat Pump - Gas BackUp
Cooling Heat Pump(s)
Flooring Hardwood, Carpet, Vinyl
Fireplaces Number 1
Fireplaces Type Gas/Propane
Furnishings No
Fireplace Y
Heat Source Electric, Propane - Leased
Exterior
Exterior Feature Roof, Porch(es)
Parking Features Garage - Rear Entry
Garage Spaces 2.0
Fence Board, Partially
Water Access N
View Pasture, Mountain
Roof Type Shingle
Street Surface Black Top
Accessibility None
Porch Roof, Porch(es)
Road Frontage Private
Attached Garage 2
Total Parking Spaces 2
Garage Y
Building
Story 3+
Sewer Septic Exists
Water Well
Architectural Style Colonial
Level or Stories 3+
Additional Building Above Grade, Below Grade
New Construction N
Schools
School District Frederick County Public Schools
Others
Senior Community No
Tax ID 33 8 7
Ownership Fee Simple
SqFt Source Assessor
Horse Property Y
Horse Feature Paddock
Special Listing Condition Standard
Read Less Info
Want to know what your home might be worth? Contact us for a FREE valuation!

Our team is ready to help you sell your home for the highest possible price ASAP

Bought with Jared M Blatt • Century 21 Redwood Realty
GET MORE INFORMATION
Bob Gauger
Broker Associate | License ID: 312506
Broker Associate License ID: 312506



