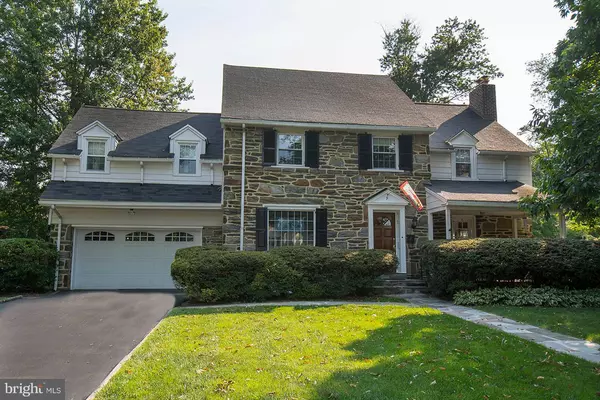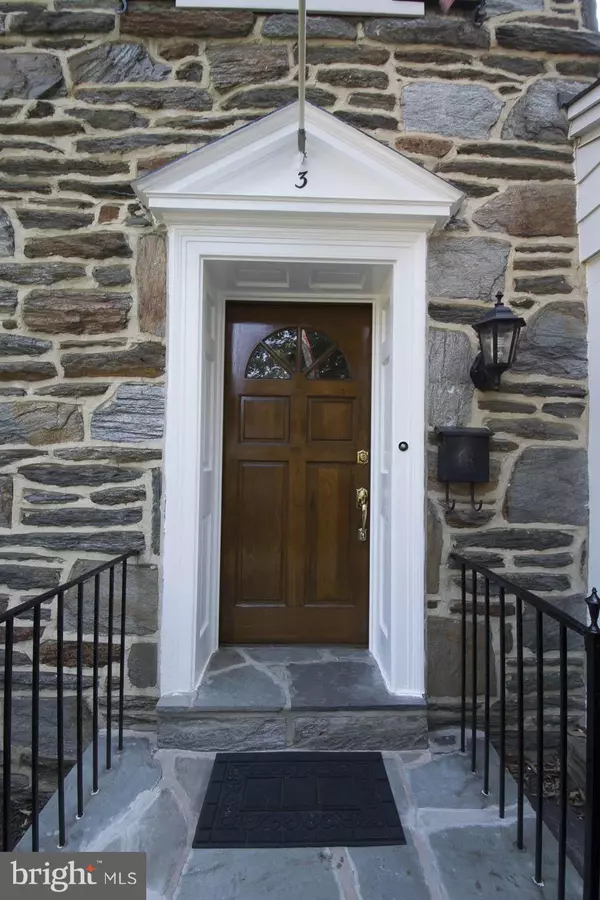For more information regarding the value of a property, please contact us for a free consultation.
Key Details
Sold Price $460,000
Property Type Single Family Home
Sub Type Detached
Listing Status Sold
Purchase Type For Sale
Square Footage 3,614 sqft
Price per Sqft $127
Subdivision North Aronimink
MLS Listing ID PADE323384
Sold Date 03/29/19
Style Colonial
Bedrooms 4
Full Baths 3
Half Baths 1
HOA Y/N N
Abv Grd Liv Area 3,380
Originating Board BRIGHT
Year Built 1931
Annual Tax Amount $11,249
Tax Year 2018
Lot Size 10,542 Sqft
Acres 0.27
Lot Dimensions 85/140
Property Description
Built in 1931 this classic Stone Colonial on .27 acres is close to the heart of the Main Line. Only two owners have enjoyed this grand home with 3380 square feet of living space. Welcoming center hall with refinished oak hardwood floors, cedar coat closet, and powder room. Spacious fireside living room with access to front covered porch, formal dining room, Updated eat-in kitchen within steps to the first-floor great room with new carpet and exit to back patio and fenced yard. Back steps off the great room to the 2nd floor offers the potential for an au pair/in-law suite. The front stairs to large landing has a wide hallway to 4 bedrooms and three full baths. The gracious size master bedroom has an updated full bath with shower, ceiling fan, two closets (one being a cedar walk-in). The center hall bath is updated with new toilet, vanity and sink. Second and 3rd bedrooms with refinished hardwood floors, closet and ceiling fans, fourth bedroom with bump out bays offer a new en-suite bath. Walk up floored attic with potential to expand. Finished basement with new lighting, ceilings, and flooring, with a dark-room that could be converted to a wet bar area. Laundry/utility area with storage. The double wide drive and 2 car garage provide adequate off-street parking. This home has been lovingly maintained with top-of-the-line upgrades: offering refinished oak floors in living room, dining room, center hall, stairs and two bedrooms, and hallway, Newer windows throughout, new central air (2000), vent-less a/c in great room (2013), updated kitchen cabinets, granite counter tops, with new Bosch dishwasher(2013), sink, floors and casement windows (2004), complete demolition for new 4th bedroom en-suite bath (2014), (2006) updated partially/finished basement, (2015), updated 200 amp electric, new top-of-the-line HE Weil McClain heater (2001), new oil tank (2005), 40' of replaced sewer line, french drain with a new sump pump installed (2015), masonry repair to front flagstone walkway, the list goes on! Just minutes to the train, major transportation routes, shopping, state-of-the-art new Manoa elementary school, premier medical and educational institutions. You will appreciate the charm, gracious space and move-in condition this home offers. You'll feel that you have found your "home sweet home" at 3 N Drexel Avenue Havertown, Pa.
Location
State PA
County Delaware
Area Haverford Twp (10422)
Zoning RESIDENTIAL
Direction West
Rooms
Other Rooms Den, Photo Lab/Darkroom, Attic
Basement Full
Interior
Interior Features Attic, Cedar Closet(s), Ceiling Fan(s), Built-Ins, Double/Dual Staircase, Family Room Off Kitchen, Formal/Separate Dining Room, Kitchen - Eat-In, Kitchen - Table Space, Primary Bath(s), Walk-in Closet(s), Window Treatments, Wood Floors
Hot Water Natural Gas
Heating Hot Water, Steam
Cooling Central A/C, Energy Star Cooling System
Flooring Hardwood, Carpet, Ceramic Tile
Fireplaces Number 1
Fireplaces Type Brick, Mantel(s), Gas/Propane
Equipment Built-In Microwave, Built-In Range, Dryer, ENERGY STAR Dishwasher, Oven/Range - Gas, Refrigerator, Washer, Water Heater
Fireplace Y
Window Features Bay/Bow,Energy Efficient,Replacement
Appliance Built-In Microwave, Built-In Range, Dryer, ENERGY STAR Dishwasher, Oven/Range - Gas, Refrigerator, Washer, Water Heater
Heat Source Oil
Laundry Basement
Exterior
Exterior Feature Patio(s), Porch(es)
Parking Features Garage Door Opener
Garage Spaces 5.0
Fence Privacy
Utilities Available Cable TV Available
Water Access N
Roof Type Architectural Shingle
Accessibility 2+ Access Exits, Doors - Swing In
Porch Patio(s), Porch(es)
Attached Garage 1
Total Parking Spaces 5
Garage Y
Building
Lot Description Front Yard, Landscaping, Rear Yard, Level, SideYard(s)
Story 2
Foundation Stone
Sewer Public Sewer
Water Public
Architectural Style Colonial
Level or Stories 2
Additional Building Above Grade, Below Grade
Structure Type High
New Construction N
Schools
Elementary Schools Manoa
Middle Schools Haverford
High Schools Haverford Senior
School District Haverford Township
Others
Senior Community No
Tax ID 22-09-00603-00
Ownership Fee Simple
SqFt Source Assessor
Acceptable Financing Cash, Conventional, FHA, VA
Horse Property N
Listing Terms Cash, Conventional, FHA, VA
Financing Cash,Conventional,FHA,VA
Special Listing Condition Standard
Read Less Info
Want to know what your home might be worth? Contact us for a FREE valuation!

Our team is ready to help you sell your home for the highest possible price ASAP

Bought with Lauren Z Grancell • Coldwell Banker Realty
GET MORE INFORMATION
Bob Gauger
Broker Associate | License ID: 312506
Broker Associate License ID: 312506



