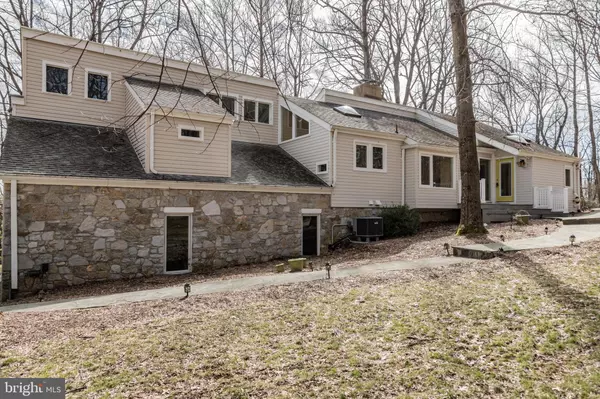For more information regarding the value of a property, please contact us for a free consultation.
Key Details
Sold Price $424,900
Property Type Single Family Home
Sub Type Detached
Listing Status Sold
Purchase Type For Sale
Square Footage 2,520 sqft
Price per Sqft $168
Subdivision Welltown Acres
MLS Listing ID VAFV145406
Sold Date 04/19/19
Style Contemporary
Bedrooms 4
Full Baths 3
Half Baths 1
HOA Fees $25/ann
HOA Y/N Y
Abv Grd Liv Area 1,878
Originating Board BRIGHT
Year Built 1983
Annual Tax Amount $2,070
Tax Year 2018
Lot Size 5.000 Acres
Acres 5.0
Property Description
Beautifully maintained and updated home on 5 wooded acres just 10 minutes from WMC and 15 minutes to the downtown walking mall. Huge master bedroom includes a custom walk in closet and well apponted master bath with granite counters, separate tub and tiled shower.A second master suite features a beautiful view, ample closets and large en suite bathroom. The sunny sunroom addition has 3 sides with windows and with ceramic tile floor. The flagstone patio off the sunroom furtherenhances the spaces to enjoy this property whether entertaining or enjoying the quiet beauty that surrounds. The flagstone walkway extends from the driveway and wraps around the house to the patio. Additional outdoor space on the deck makes for unlimited opportunites to enjoy the view. The family room has vaulted ceilings, a custom built in bookshelf and expansive windows to enjoy the mesmerizing view all year long. The laundry can be moved to the main level (it was previously in what is currently being used as a pantry). The 2 lower level bedrooms are currently being used as an office and a craft/play room but have closets and windows so they are functional for whatever you need.
Location
State VA
County Frederick
Zoning RA
Rooms
Basement Full, Partially Finished, Windows, Workshop, Walkout Level
Main Level Bedrooms 2
Interior
Interior Features Breakfast Area, Combination Kitchen/Dining, Entry Level Bedroom, Family Room Off Kitchen, Kitchen - Gourmet, Kitchen - Island, Kitchen - Table Space, Primary Bath(s), Pantry, Skylight(s), Upgraded Countertops, Walk-in Closet(s), Water Treat System, Wood Floors
Heating Heat Pump(s)
Cooling Central A/C
Fireplaces Number 1
Equipment Cooktop, Dishwasher, Microwave, Oven - Double, Refrigerator
Appliance Cooktop, Dishwasher, Microwave, Oven - Double, Refrigerator
Heat Source Electric
Laundry Lower Floor, Main Floor
Exterior
Parking Features Garage - Side Entry, Garage Door Opener, Inside Access, Oversized
Garage Spaces 2.0
Water Access N
View Garden/Lawn, Mountain, Scenic Vista, Trees/Woods
Accessibility None
Attached Garage 2
Total Parking Spaces 2
Garage Y
Building
Story 2
Sewer Septic Exists
Water Well
Architectural Style Contemporary
Level or Stories 2
Additional Building Above Grade, Below Grade
New Construction N
Schools
School District Frederick County Public Schools
Others
Senior Community No
Tax ID 43 10 2 1A
Ownership Fee Simple
SqFt Source Assessor
Security Features Security System
Special Listing Condition Standard
Read Less Info
Want to know what your home might be worth? Contact us for a FREE valuation!

Our team is ready to help you sell your home for the highest possible price ASAP

Bought with Lisa M Cox • Colony Realty
GET MORE INFORMATION
Bob Gauger
Broker Associate | License ID: 312506
Broker Associate License ID: 312506



