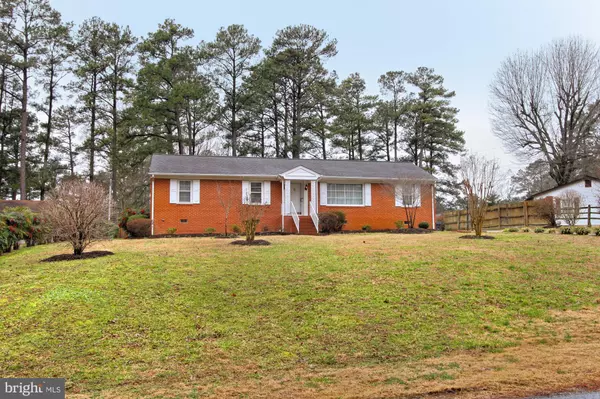For more information regarding the value of a property, please contact us for a free consultation.
Key Details
Sold Price $230,000
Property Type Single Family Home
Sub Type Detached
Listing Status Sold
Purchase Type For Sale
Square Footage 1,745 sqft
Price per Sqft $131
Subdivision None Available
MLS Listing ID VACF100416
Sold Date 04/24/19
Style Traditional
Bedrooms 3
Full Baths 1
Half Baths 1
HOA Y/N N
Abv Grd Liv Area 1,745
Originating Board BRIGHT
Year Built 1965
Annual Tax Amount $1,693
Tax Year 2017
Lot Size 0.367 Acres
Acres 0.37
Property Description
Immaculate 3 bedroom/1.5 bath home on large lot in Chesterfield County. The yard comes alive in the spring with rose bushes, crepe myrtles, dogwood trees, heavenly bamboo, azaleas and more! Back yard is fenced for your animals and also has privacy hedges throughout. Oversized detached garage is a collector's or mechanic's dream! NO HOA! Hardwoods, fireplace, sunroom, updated kitchen, oversized detached garage. MOVE-IN READY AND AVAILABLE IMMEDIATELY! Great location with easy access to major roads/highways.
Location
State VA
County Chesterfield
Zoning R7
Rooms
Other Rooms Living Room, Dining Room, Primary Bedroom, Bedroom 2, Kitchen, Family Room, Sun/Florida Room, Laundry, Bathroom 1, Bathroom 2
Main Level Bedrooms 3
Interior
Interior Features Ceiling Fan(s), Entry Level Bedroom, Family Room Off Kitchen, Floor Plan - Traditional, Dining Area, Wood Floors
Heating Hot Water
Cooling Central A/C
Fireplaces Number 1
Equipment Built-In Microwave, Dishwasher, Dryer, Icemaker, Refrigerator, Stove, Washer, Water Heater
Furnishings No
Fireplace Y
Appliance Built-In Microwave, Dishwasher, Dryer, Icemaker, Refrigerator, Stove, Washer, Water Heater
Heat Source Electric
Laundry Main Floor
Exterior
Parking Features Garage - Front Entry, Garage Door Opener, Additional Storage Area, Oversized
Garage Spaces 9.0
Fence Partially
Water Access N
View Garden/Lawn
Roof Type Composite
Accessibility None
Total Parking Spaces 9
Garage Y
Building
Story 1
Sewer Septic = # of BR
Water Public
Architectural Style Traditional
Level or Stories 1
Additional Building Above Grade, Below Grade
Structure Type Plaster Walls
New Construction N
Schools
School District Chesterfield County Public Schools
Others
Senior Community No
Tax ID 747697401200000
Ownership Fee Simple
SqFt Source Estimated
Horse Property N
Special Listing Condition Standard
Read Less Info
Want to know what your home might be worth? Contact us for a FREE valuation!

Our team is ready to help you sell your home for the highest possible price ASAP

Bought with Non Member • Non Subscribing Office
GET MORE INFORMATION
Bob Gauger
Broker Associate | License ID: 312506
Broker Associate License ID: 312506



