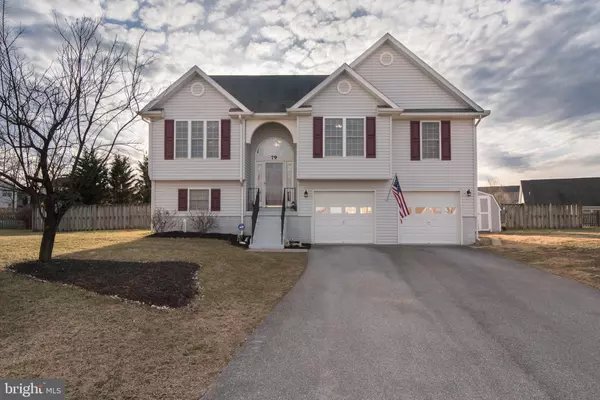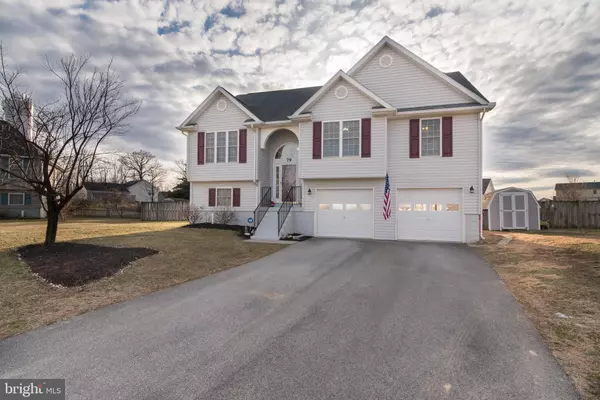For more information regarding the value of a property, please contact us for a free consultation.
Key Details
Sold Price $245,000
Property Type Single Family Home
Sub Type Detached
Listing Status Sold
Purchase Type For Sale
Square Footage 2,549 sqft
Price per Sqft $96
Subdivision Briar Run
MLS Listing ID WVJF131608
Sold Date 05/03/19
Style Split Foyer
Bedrooms 4
Full Baths 3
HOA Y/N N
Abv Grd Liv Area 2,049
Originating Board BRIGHT
Year Built 2003
Annual Tax Amount $1,837
Tax Year 2019
Lot Size 0.290 Acres
Acres 0.29
Property Description
Opportunity is knocking!! Sought after Phase IV of Briar Run Estates with NO HOA!! Lovely 4 Bed, 3 Bath split foyer with attached front loading 2 car garage is ready for new owners!! Situated at the end of a cul-de-sac and close to Briar Run Park at Ranson, Jefferson County Schools, Hollywood Casino, The Potomac Marketplace. MARC rail and Jefferson Memorial Hospital is this great property! Over 2500 sq. ft. of finished living space! The upper level features a nicely sized kitchen with dining area and pantry, a living room with gas fireplace, laminate flooring and access to the rear wood deck and fenced backyard. The master bedroom features laminate flooring, a walk -in closet and luxury master bathroom with whirlpool tub, dual sinks, stacked washer/dryer and shower! There are 3 bedrooms and 2 full baths on the upper level. Downstairs is where you'll find the 4th bedroom with sitting area which could also be used as an in-law or au-pair suite or bedroom with home office, craft room or study with access to the rear yard. The lower level also has a finished bathroom and a large storage room that's ready to be finished to your specs! Don't want to go all the way upstairs for laundry? With this home, you don't have to as there's a second washer/dryer in the storage room all hooked up and ready to go! The garage has a side door, openers and plenty of room for two cars. This home has a great rear yard for entertaining! There's also a nice sized storage shed for your lawn mower and garden tools! So much to offer in a highly demanded community!! City of Ranson maintains the roads in Phase IV!! Jefferson High, Wildwood Middle and TA Lowery elementary Schools. This one won't last!! Call to see it today!
Location
State WV
County Jefferson
Zoning 101
Rooms
Other Rooms Living Room, Primary Bedroom, Sitting Room, Bedroom 2, Bedroom 3, Bedroom 4, Kitchen, Storage Room, Bathroom 2, Bathroom 3, Primary Bathroom
Interior
Interior Features Attic, Carpet, Ceiling Fan(s), Combination Kitchen/Dining, Kitchen - Eat-In, Kitchen - Table Space, Primary Bath(s), Pantry, Walk-in Closet(s), WhirlPool/HotTub
Hot Water Electric
Heating Heat Pump(s)
Cooling Central A/C
Flooring Carpet, Laminated, Vinyl
Fireplaces Number 1
Fireplaces Type Fireplace - Glass Doors, Gas/Propane, Mantel(s), Heatilator
Equipment Built-In Microwave, Dishwasher, Dryer - Electric, Icemaker, Oven/Range - Electric, Refrigerator, Stainless Steel Appliances, Washer, Washer/Dryer Stacked, Water Heater
Fireplace Y
Window Features Screens,Low-E
Appliance Built-In Microwave, Dishwasher, Dryer - Electric, Icemaker, Oven/Range - Electric, Refrigerator, Stainless Steel Appliances, Washer, Washer/Dryer Stacked, Water Heater
Heat Source Electric
Laundry Upper Floor, Lower Floor
Exterior
Exterior Feature Deck(s)
Parking Features Garage - Front Entry, Garage Door Opener, Inside Access
Garage Spaces 2.0
Fence Partially, Rear, Wood
Utilities Available Under Ground
Amenities Available Common Grounds, Picnic Area, Tot Lots/Playground
Water Access N
Roof Type Architectural Shingle
Accessibility None
Porch Deck(s)
Attached Garage 2
Total Parking Spaces 2
Garage Y
Building
Lot Description Cul-de-sac, No Thru Street
Story 2
Foundation Slab
Sewer Public Sewer
Water Public
Architectural Style Split Foyer
Level or Stories 2
Additional Building Above Grade, Below Grade
Structure Type Dry Wall
New Construction N
Schools
Elementary Schools T A Lowery
Middle Schools Wildwood
High Schools Jefferson
School District Jefferson County Schools
Others
Senior Community No
Tax ID 088A017600000000
Ownership Fee Simple
SqFt Source Estimated
Security Features Smoke Detector
Horse Property N
Special Listing Condition Standard
Read Less Info
Want to know what your home might be worth? Contact us for a FREE valuation!

Our team is ready to help you sell your home for the highest possible price ASAP

Bought with Mary A Carrigan • Long & Foster Real Estate, Inc.
GET MORE INFORMATION
Bob Gauger
Broker Associate | License ID: 312506
Broker Associate License ID: 312506



