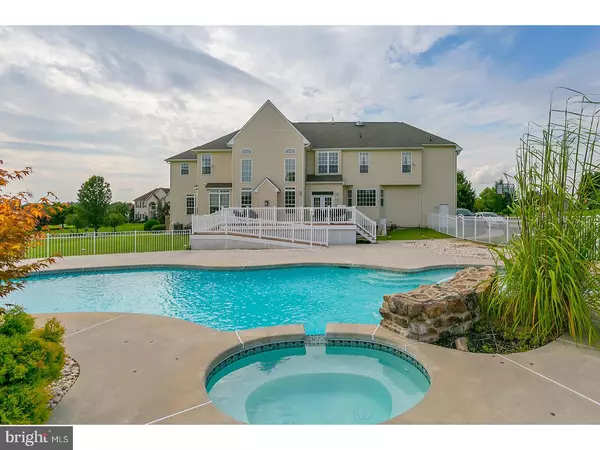For more information regarding the value of a property, please contact us for a free consultation.
Key Details
Sold Price $475,000
Property Type Single Family Home
Sub Type Detached
Listing Status Sold
Purchase Type For Sale
Square Footage 4,788 sqft
Price per Sqft $99
Subdivision The Meadows
MLS Listing ID 1000361639
Sold Date 04/30/19
Style Colonial
Bedrooms 5
Full Baths 6
HOA Y/N N
Abv Grd Liv Area 4,788
Originating Board TREND
Year Built 2005
Annual Tax Amount $19,666
Tax Year 2018
Lot Size 1.500 Acres
Acres 1.5
Lot Dimensions 0X0
Property Description
Welcome to WOOLWICH TOWNSHIP! South Jersey's best-kept secret...EXECUTIVE, ESTATE HOME WITH PREMIUM LOT located in the beautiful community of THE MEADOWS. This lovely home is graced with architectural custom details, such as wainscoting, estate trim package, tray ceiling and cathedral ceilings, recessed lighting package, timeless elegance and stately upgrades throughout. The GOURMET KITCHEN offers 42" cabinets, island with seating, STAINLESS STEEL APPLIANCE package, Corian countertop and ample storage. The backyard features IN-GROUND pool with hot tub, WATERFALL, and oversized pool deck. The FINISHED BASEMENT is complete with MEDIA ROOM, full bathroom, and wet bar. One of the most unique features of the beautiful home is the potential of a FIRST FLOOR MASTER SUITE and/ or TWO MASTER SUITES with the versatility to utilize as a sitting room, dressing room, ensuite fitness space and/or ample closet and storage space. Enjoy the serenity of suburbia while only minutes away from parks, recreation, shopping and amenities, major commuting routes, metropolitan areas and DE TAX-FREE shopping.
Location
State NJ
County Gloucester
Area Woolwich Twp (20824)
Zoning RES
Rooms
Other Rooms Living Room, Dining Room, Primary Bedroom, Bedroom 2, Bedroom 3, Bedroom 5, Kitchen, Family Room, Breakfast Room, Bedroom 1, Study, Sun/Florida Room, Laundry, Other
Basement Full, Fully Finished
Main Level Bedrooms 1
Interior
Interior Features Primary Bath(s), Kitchen - Island, Skylight(s), Ceiling Fan(s), Sprinkler System, Water Treat System, 2nd Kitchen, Wet/Dry Bar, Dining Area
Hot Water Propane
Heating Forced Air, Zoned, Energy Star Heating System, Programmable Thermostat
Cooling Central A/C
Flooring Wood, Fully Carpeted, Tile/Brick
Fireplaces Number 1
Fireplaces Type Gas/Propane
Equipment Built-In Range, Oven - Wall, Oven - Double, Dishwasher, Refrigerator, Built-In Microwave
Fireplace Y
Appliance Built-In Range, Oven - Wall, Oven - Double, Dishwasher, Refrigerator, Built-In Microwave
Heat Source Other
Laundry Main Floor
Exterior
Exterior Feature Deck(s)
Parking Features Inside Access, Garage Door Opener
Garage Spaces 6.0
Fence Other
Pool In Ground
Utilities Available Cable TV
Water Access N
Roof Type Pitched,Shingle,Metal
Accessibility None
Porch Deck(s)
Attached Garage 3
Total Parking Spaces 6
Garage Y
Building
Lot Description Open, Front Yard, Rear Yard, SideYard(s)
Story 2
Foundation Concrete Perimeter
Sewer On Site Septic
Water Well
Architectural Style Colonial
Level or Stories 2
Additional Building Above Grade
Structure Type Cathedral Ceilings,9'+ Ceilings,High
New Construction N
Schools
Elementary Schools Walter H. Hill E.S.
Middle Schools Kingsway Regional
High Schools Kingsway Regional
School District Kingsway Regional High
Others
Senior Community No
Tax ID 24-00027 01-00021
Ownership Fee Simple
SqFt Source Assessor
Security Features Security System
Special Listing Condition Standard
Read Less Info
Want to know what your home might be worth? Contact us for a FREE valuation!

Our team is ready to help you sell your home for the highest possible price ASAP

Bought with Richard Melton • EXP Realty, LLC
GET MORE INFORMATION
Bob Gauger
Broker Associate | License ID: 312506
Broker Associate License ID: 312506



