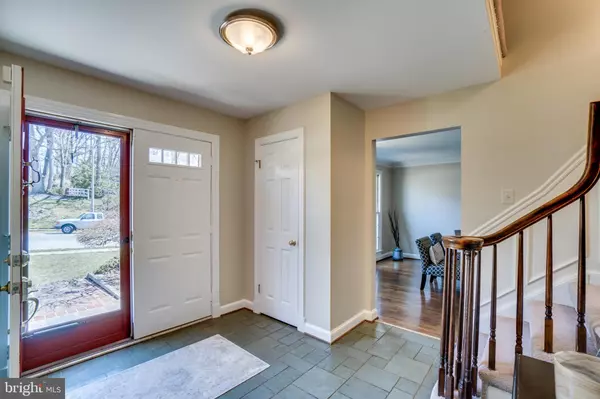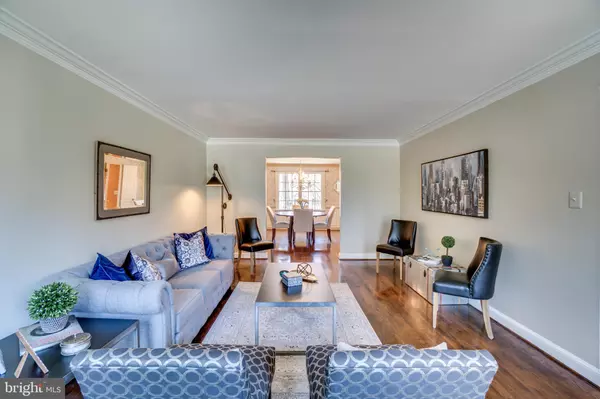For more information regarding the value of a property, please contact us for a free consultation.
Key Details
Sold Price $799,000
Property Type Single Family Home
Sub Type Detached
Listing Status Sold
Purchase Type For Sale
Square Footage 2,900 sqft
Price per Sqft $275
Subdivision Wilton Woods
MLS Listing ID VAFX999684
Sold Date 05/15/19
Style Colonial
Bedrooms 4
Full Baths 2
Half Baths 1
HOA Y/N N
Abv Grd Liv Area 2,900
Originating Board BRIGHT
Year Built 1979
Annual Tax Amount $8,653
Tax Year 2018
Lot Size 0.279 Acres
Acres 0.28
Property Description
Wouldn't it be wonderful to live in a historic community steps from a park, a local garden and little free library? I see those hands up... If you are looking for a home with #neighborhoodgoals, this one has them! Add some woods and plenty of goods inside too and this might be your forever home. <3 The important deets: SCREENED PORCH: We all love spring and cherry blossoms and sunshine lalala... and then comes "mosquito season"--'nuff said. BRAND SPANKIN NEW ROOF: so you can say "rain...what rain?". If you are concerned about your furniture fitting. Bring it. All. These rooms are made for your giant Pottery Barn or Restoration Hardware leather sofa and an ottoman and a side table and some chairs and...you get the idea.;) an EVERYTHING-YOU-NEED-IN-A-KITCHEN KITCHEN: Island, breakfast bar, pantry, breakfast nook, cooktop, coffee bar, cabinets, cabinets...did I mention cabinets? and how about that floor-to-ceiling STONE FIREPLACE wall with mantle that you can see from the kitchen because it's an OPEN FLOOR PLAN! Need a space of your own to catch up on email, scroll through Facebook or get crafty? A MAIN LEVEL OFFICE will do the trick. If your laundry piles are neverending, it's a good thing you don't have to get your morning workout carrying baskets down to the basement. There is one on the MAIN FLOOR. For real exercise, just head to Orange Theory or Pure Barre in Kingstowne instead which is 5 minutes away. There will not be any fighting over the bedrooms either because the 4 of them, ALL ON THE UPPER LEVEL, are equally bright and generously-sized. I would want first dibs on that master though. Did you see that closssetttt? Need to ride in style via Metro? Good thing it's less than 2 miles away. Buy this house and make a reservation for dinner in Old Town...you will be there a lot because it's so darn close!
Location
State VA
County Fairfax
Zoning 121
Rooms
Other Rooms Living Room, Dining Room, Primary Bedroom, Bedroom 2, Bedroom 3, Kitchen, Family Room, Basement, Breakfast Room, Bedroom 1, Mud Room, Office
Basement Full, Interior Access, Outside Entrance, Rear Entrance, Walkout Level, Unfinished, Windows, Daylight, Full
Interior
Interior Features Ceiling Fan(s), Window Treatments
Hot Water Natural Gas
Cooling Ceiling Fan(s), Central A/C
Flooring Hardwood, Heated, Carpet, Ceramic Tile
Fireplaces Number 1
Fireplaces Type Wood, Fireplace - Glass Doors, Mantel(s), Stone
Equipment Built-In Microwave, Dryer, Washer, Cooktop, Dishwasher, Disposal, Refrigerator, Icemaker, Oven - Wall
Furnishings No
Fireplace Y
Appliance Built-In Microwave, Dryer, Washer, Cooktop, Dishwasher, Disposal, Refrigerator, Icemaker, Oven - Wall
Heat Source Natural Gas
Laundry Main Floor
Exterior
Exterior Feature Patio(s), Screened, Porch(es)
Parking Features Garage - Front Entry, Inside Access
Garage Spaces 4.0
Utilities Available Fiber Optics Available, Under Ground
Water Access N
View Trees/Woods
Roof Type Architectural Shingle
Accessibility None
Porch Patio(s), Screened, Porch(es)
Total Parking Spaces 4
Garage Y
Building
Lot Description Backs to Trees, Landscaping, Rear Yard, Trees/Wooded, Front Yard
Story 3+
Sewer Public Sewer
Water Public
Architectural Style Colonial
Level or Stories 3+
Additional Building Above Grade, Below Grade
New Construction N
Schools
Elementary Schools Clermont
Middle Schools Twain
High Schools Edison
School District Fairfax County Public Schools
Others
Senior Community No
Tax ID 0824 31 0039
Ownership Fee Simple
SqFt Source Estimated
Horse Property N
Special Listing Condition Standard
Read Less Info
Want to know what your home might be worth? Contact us for a FREE valuation!

Our team is ready to help you sell your home for the highest possible price ASAP

Bought with Thomas G Rickert • Coldwell Banker Realty
GET MORE INFORMATION
Bob Gauger
Broker Associate | License ID: 312506
Broker Associate License ID: 312506



