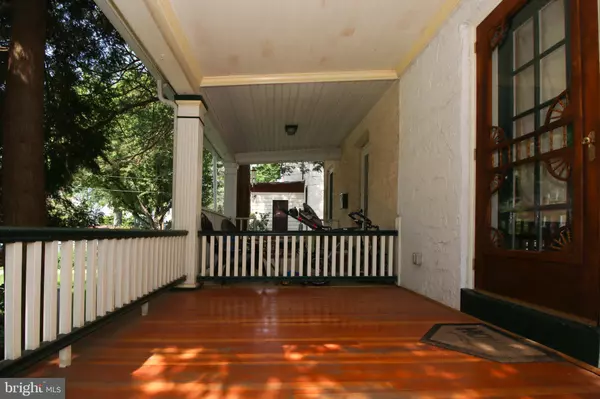For more information regarding the value of a property, please contact us for a free consultation.
Key Details
Sold Price $285,000
Property Type Single Family Home
Sub Type Twin/Semi-Detached
Listing Status Sold
Purchase Type For Sale
Square Footage 1,758 sqft
Price per Sqft $162
Subdivision Ardmore Park
MLS Listing ID PADE436822
Sold Date 05/15/19
Style Colonial
Bedrooms 3
Full Baths 1
Half Baths 1
HOA Y/N N
Abv Grd Liv Area 1,758
Originating Board BRIGHT
Year Built 1925
Annual Tax Amount $5,395
Tax Year 2018
Lot Size 2,439 Sqft
Acres 0.06
Property Description
Welcome to 751 Humphreys Road, a beautiful twin home in Ardmore Park with 3 bedrooms, 1.5 bathrooms, 1,700 square feet of living space, and updated features throughout. This home sits on a grassy yard with landscaping that leads guests up to the large and charming covered front porch. Step inside to be greeted by beautiful hardwood floors throughout and gorgeous staircase. The living room is spacious and offers multiple windows throughout for natural light. Carrying on to the dining room, perfect place for entertaining, opens into the updated kitchen. In the kitchen, fall in love with the detail in the floors, beautiful cabinetry, island with additional cabinetry with glass front for showcasing your best glassware, granite countertops, and stainless steel appliances. French doors open to the expansive back deck with plenty of space for your bbq and patio set. Back inside, the kitchen leads to the fully finished walkout basement complete with laundry area and a powder room! Upstairs, find three bedrooms a full bathroom and a linen closet. The master bedroom is spacious and offers space for a sitting area and is equipped with a built-in ceiling fan. The full bathroom offers a shower/tub combo, pedestal sink, and vanity for additional storage. Outside enjoy the lovely covered patio. 751 Humphreys Road is walking distance to local parks, schools, and public transportation. Do not miss your opportunity to own this wonderful twin home in the truly desirable neighborhood of Ardmore Park.
Location
State PA
County Delaware
Area Haverford Twp (10422)
Zoning RESIDENTIAL
Rooms
Other Rooms Living Room, Dining Room, Primary Bedroom, Bedroom 2, Bedroom 3, Kitchen, Basement
Basement Fully Finished
Interior
Heating Hot Water
Cooling Central A/C
Heat Source Natural Gas
Exterior
Water Access N
Accessibility None
Garage N
Building
Story 2
Sewer Public Sewer
Water Public
Architectural Style Colonial
Level or Stories 2
Additional Building Above Grade, Below Grade
New Construction N
Schools
Elementary Schools Chestnutwold
Middle Schools Haverford
High Schools Haverford Senior
School District Haverford Township
Others
Senior Community No
Tax ID 22-06-01226-00
Ownership Fee Simple
SqFt Source Assessor
Special Listing Condition Standard
Read Less Info
Want to know what your home might be worth? Contact us for a FREE valuation!

Our team is ready to help you sell your home for the highest possible price ASAP

Bought with Susan McAnally • Keller Williams Realty Devon-Wayne
GET MORE INFORMATION
Bob Gauger
Broker Associate | License ID: 312506
Broker Associate License ID: 312506



