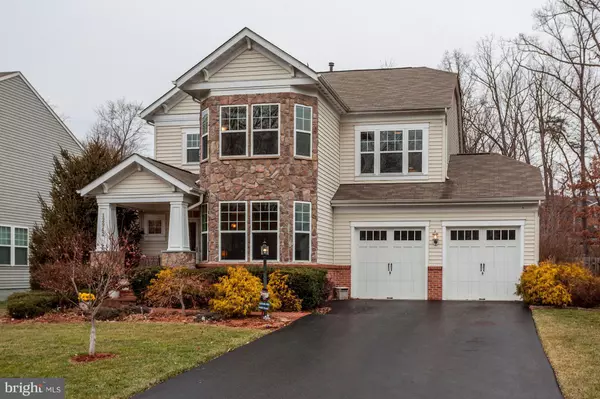For more information regarding the value of a property, please contact us for a free consultation.
Key Details
Sold Price $617,000
Property Type Single Family Home
Sub Type Detached
Listing Status Sold
Purchase Type For Sale
Square Footage 3,880 sqft
Price per Sqft $159
Subdivision Georges Estates
MLS Listing ID VAPW323170
Sold Date 05/15/19
Style Colonial
Bedrooms 4
Full Baths 3
Half Baths 1
HOA Fees $95/mo
HOA Y/N Y
Abv Grd Liv Area 2,762
Originating Board BRIGHT
Year Built 2010
Annual Tax Amount $6,510
Tax Year 2019
Lot Size 10,032 Sqft
Acres 0.23
Property Description
Welcome to Occoquan Landing conveniently located to the I-95 corridor. This beautifully designed home is a buyers dream. Appointments abound throughout. Beautiful cherry hardwood floors beam with natural light flowing throughout the home's open, airy layout. Special highlights include a charming gas fireplace with stone surround and hearth accentuated by chic recessed lighting above. Enjoy gatherings in the open dining area with stylish finishes and elegant crown molding. The gourmet kitchen will inspire your inner chef with its endless granite counter tops and raised island with bistro stools, large pantry, and Whirlpool Gold stainless steel appliances.This home features a bay window study, cozy family room located just off the gourmet kitchen and a casual dining area. Delight in the beauty of nature all year long overlooking the bird sanctuary and lush gardens while relaxing in the calming and inviting sun room just steps away from the amazing outdoor brick stone patio where you can enjoy and entertain family and friends.
Location
State VA
County Prince William
Zoning R4
Rooms
Other Rooms Dining Room, Kitchen, Game Room, Family Room, Den, Basement, Sun/Florida Room, Exercise Room, Bathroom 1
Basement Fully Finished, Outside Entrance, Walkout Stairs
Interior
Interior Features Attic, Carpet, Ceiling Fan(s), Combination Kitchen/Living, Crown Moldings, Dining Area, Floor Plan - Open, Kitchen - Island, Kitchen - Country, Primary Bath(s), Recessed Lighting, Skylight(s), Stall Shower, Walk-in Closet(s), Wood Floors
Hot Water 60+ Gallon Tank
Heating Forced Air
Cooling Ceiling Fan(s), Central A/C
Flooring Carpet, Hardwood
Fireplaces Number 1
Fireplaces Type Heatilator, Screen, Stone
Equipment Built-In Microwave, Cooktop - Down Draft, Dishwasher, Disposal, Dryer - Electric, Exhaust Fan, Extra Refrigerator/Freezer, Humidifier, Icemaker, Oven - Double, Oven - Self Cleaning, Oven - Wall, Refrigerator, Stainless Steel Appliances, Washer
Fireplace Y
Window Features Bay/Bow,Screens,Skylights,Storm,Vinyl Clad,Atrium
Appliance Built-In Microwave, Cooktop - Down Draft, Dishwasher, Disposal, Dryer - Electric, Exhaust Fan, Extra Refrigerator/Freezer, Humidifier, Icemaker, Oven - Double, Oven - Self Cleaning, Oven - Wall, Refrigerator, Stainless Steel Appliances, Washer
Heat Source Natural Gas
Laundry Upper Floor
Exterior
Exterior Feature Patio(s), Brick
Parking Features Garage - Side Entry, Garage Door Opener, Inside Access
Garage Spaces 2.0
Fence Wood
Water Access N
View Trees/Woods
Roof Type Composite
Accessibility 2+ Access Exits
Porch Patio(s), Brick
Attached Garage 2
Total Parking Spaces 2
Garage Y
Building
Story 3+
Sewer Public Sewer
Water Public
Architectural Style Colonial
Level or Stories 3+
Additional Building Above Grade, Below Grade
Structure Type 9'+ Ceilings
New Construction N
Schools
Elementary Schools Occoquan
Middle Schools Fred M. Lynn
High Schools Woodbridge
School District Prince William County Public Schools
Others
Senior Community No
Tax ID 8393-50-0745
Ownership Fee Simple
SqFt Source Assessor
Special Listing Condition Standard
Read Less Info
Want to know what your home might be worth? Contact us for a FREE valuation!

Our team is ready to help you sell your home for the highest possible price ASAP

Bought with MARIA G SORIA • CENTURY 21 New Millennium
GET MORE INFORMATION
Bob Gauger
Broker Associate | License ID: 312506
Broker Associate License ID: 312506



