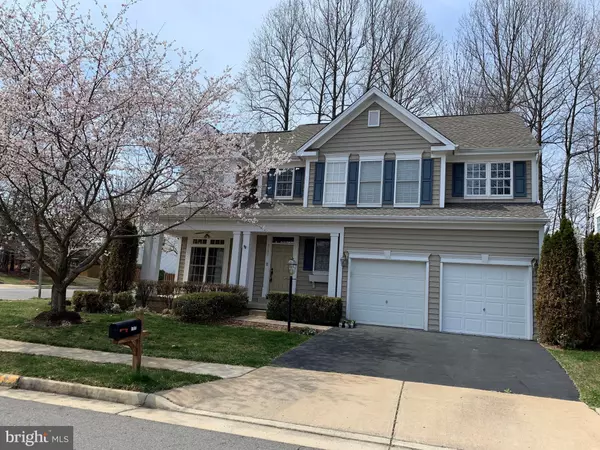For more information regarding the value of a property, please contact us for a free consultation.
Key Details
Sold Price $526,020
Property Type Single Family Home
Sub Type Detached
Listing Status Sold
Purchase Type For Sale
Square Footage 3,672 sqft
Price per Sqft $143
Subdivision Ridgefield Village
MLS Listing ID VAPW462886
Sold Date 05/14/19
Style Colonial
Bedrooms 5
Full Baths 3
Half Baths 1
HOA Fees $49/mo
HOA Y/N Y
Abv Grd Liv Area 2,508
Originating Board BRIGHT
Year Built 2001
Annual Tax Amount $4,952
Tax Year 2018
Lot Size 10,585 Sqft
Acres 0.24
Property Description
Corner lot with fully fenced back yard on a side street with cul de sac and lots of sidewalks. House has large deck and patio with french doors and fully finished basement. Master bed has tall vaulted ceilings; upstairs laundry with with ceramic wash sink. Has mature trees that provide shade in the summer months. Many new features including premium quality carpets, new door hardware, new french door, faucets, and fresh paint. Roof is less than 2 years old. Other upgrades include 42 cabinets, Silestone quartz countertops, whole house humidifier, ceramic/stone tiles in bathrooms and laundry, frameless shower in master bath, kwikset rekey door hardware, Cat-5E wiring, and skylights. Both FIOS and Comcast available. Grocery store at 2 minutes drive or 10 minute walk and quick access to Prince William Parkway and paved bike trail. Fire station and police station HQ are down Davis ford road nearby. Perfect for young families with lots of young kids playing outside with close proximity to two neighborhood play ground, parks, and Chinn Rec. Center. Items that convey with house: Home Theater equipment including: Sony SXRD HD Projector Harmon Kardon 7.1 AVS 7 JBL home theater speakers115 projector screen Flat panel tv wall mount (over fireplace)
Location
State VA
County Prince William
Zoning R6
Rooms
Other Rooms Living Room, Dining Room, Primary Bedroom, Bedroom 2, Bedroom 3, Bedroom 4, Bedroom 5, Kitchen, Game Room, Family Room, Laundry, Storage Room, Utility Room, Media Room, Primary Bathroom, Half Bath
Basement Other
Interior
Interior Features Attic, Carpet, Chair Railings, Crown Moldings, Family Room Off Kitchen, Floor Plan - Open, Kitchen - Gourmet, Kitchen - Island, Primary Bath(s), Recessed Lighting, Skylight(s), Stall Shower, Upgraded Countertops, Wainscotting, Walk-in Closet(s), WhirlPool/HotTub, Window Treatments, Wood Floors, Other
Hot Water Natural Gas
Heating Forced Air
Cooling Central A/C
Fireplaces Number 1
Equipment Microwave, Oven/Range - Gas, Range Hood, Stainless Steel Appliances, Washer - Front Loading, Washer/Dryer Stacked, Water Heater
Fireplace Y
Appliance Microwave, Oven/Range - Gas, Range Hood, Stainless Steel Appliances, Washer - Front Loading, Washer/Dryer Stacked, Water Heater
Heat Source Natural Gas
Exterior
Exterior Feature Deck(s), Patio(s)
Parking Features Garage - Front Entry, Garage Door Opener
Garage Spaces 2.0
Fence Partially, Rear
Water Access N
View Garden/Lawn
Roof Type Shingle
Street Surface Black Top
Accessibility Other
Porch Deck(s), Patio(s)
Attached Garage 2
Total Parking Spaces 2
Garage Y
Building
Lot Description Corner, Partly Wooded, Premium
Story 3+
Sewer Public Sewer
Water Public
Architectural Style Colonial
Level or Stories 3+
Additional Building Above Grade, Below Grade
Structure Type 9'+ Ceilings
New Construction N
Schools
School District Prince William County Public Schools
Others
Senior Community No
Tax ID 8093-80-2374
Ownership Fee Simple
SqFt Source Assessor
Security Features Main Entrance Lock,Smoke Detector
Special Listing Condition Standard
Read Less Info
Want to know what your home might be worth? Contact us for a FREE valuation!

Our team is ready to help you sell your home for the highest possible price ASAP

Bought with Charlet H Shriner • RE/MAX Premier
GET MORE INFORMATION
Bob Gauger
Broker Associate | License ID: 312506
Broker Associate License ID: 312506



