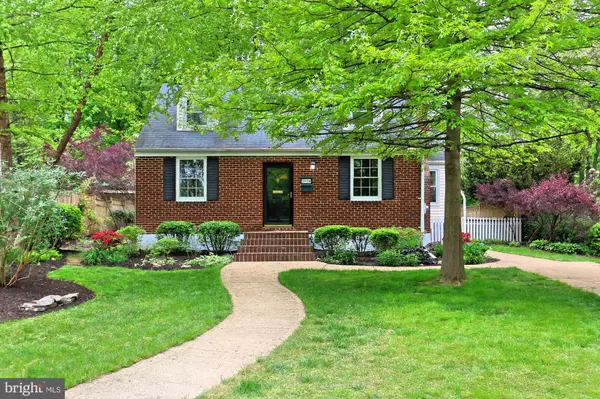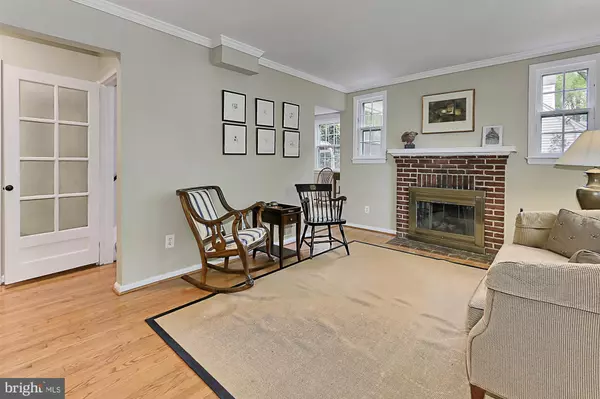For more information regarding the value of a property, please contact us for a free consultation.
Key Details
Sold Price $631,750
Property Type Single Family Home
Sub Type Detached
Listing Status Sold
Purchase Type For Sale
Square Footage 1,340 sqft
Price per Sqft $471
Subdivision City Park Homes
MLS Listing ID VAFX1056802
Sold Date 05/20/19
Style Cape Cod
Bedrooms 3
Full Baths 2
HOA Y/N N
Abv Grd Liv Area 1,340
Originating Board BRIGHT
Year Built 1947
Annual Tax Amount $6,096
Tax Year 2018
Lot Size 7,800 Sqft
Acres 0.18
Property Description
Don't miss this gem located on a quiet street in a great community! This updated and expanded 3 bedroom, 2 bath cape cod is move-in ready! You enter into your spacious main living level with hardwood floors. The large kitchen addition is perfect for the chef in you! It's highlighted with walls of windows, butcher block counters and island and an extra-large dining area all while looking out at your tranquil backyard. The hall leads to two generously sized bedrooms and gorgeously updated bathroom.The upper level master bedroom suite includes a spacious, updated bathroom, recessed lighting, brand new carpet and custom paint. The basement rec room features built-ins and provides great extra living space. Enjoy the spring weather relaxing on your screened porch that leads to the brand new patio deck, while looking back at the professional landscaped, flat backyard. Location! Close to all major commuting routes. Less than 2 miles to West OR East Falls Church Metros. Minutes from Falls Church City. Walk to neighborhood parks, tot-lots, basketball courts, great restaurants, retail and the Metro bus stop.
Location
State VA
County Fairfax
Zoning 140
Rooms
Other Rooms Living Room, Primary Bedroom, Bedroom 2, Bedroom 3, Kitchen, Family Room, Primary Bathroom
Basement Full
Main Level Bedrooms 2
Interior
Interior Features Bar, Built-Ins, Carpet, Ceiling Fan(s), Combination Kitchen/Dining, Dining Area, Entry Level Bedroom, Floor Plan - Traditional, Kitchen - Eat-In, Kitchen - Gourmet, Kitchen - Island, Kitchen - Table Space, Primary Bath(s), Recessed Lighting, Wood Floors
Heating Forced Air
Cooling Central A/C
Fireplaces Number 1
Fireplaces Type Gas/Propane, Fireplace - Glass Doors
Equipment Dishwasher, Disposal, Dryer, Icemaker, Oven/Range - Gas, Stove, Refrigerator, Water Heater, Washer
Fireplace Y
Appliance Dishwasher, Disposal, Dryer, Icemaker, Oven/Range - Gas, Stove, Refrigerator, Water Heater, Washer
Heat Source Natural Gas
Laundry Basement
Exterior
Water Access N
Accessibility None
Garage N
Building
Story 3+
Sewer Public Sewer
Water Public
Architectural Style Cape Cod
Level or Stories 3+
Additional Building Above Grade, Below Grade
New Construction N
Schools
School District Fairfax County Public Schools
Others
Senior Community No
Tax ID 0503 06 0099
Ownership Fee Simple
SqFt Source Assessor
Acceptable Financing Cash, Conventional, FHA, VA
Listing Terms Cash, Conventional, FHA, VA
Financing Cash,Conventional,FHA,VA
Special Listing Condition Standard
Read Less Info
Want to know what your home might be worth? Contact us for a FREE valuation!

Our team is ready to help you sell your home for the highest possible price ASAP

Bought with Robin S Arnold • McEnearney Associates, Inc.
GET MORE INFORMATION
Bob Gauger
Broker Associate | License ID: 312506
Broker Associate License ID: 312506



