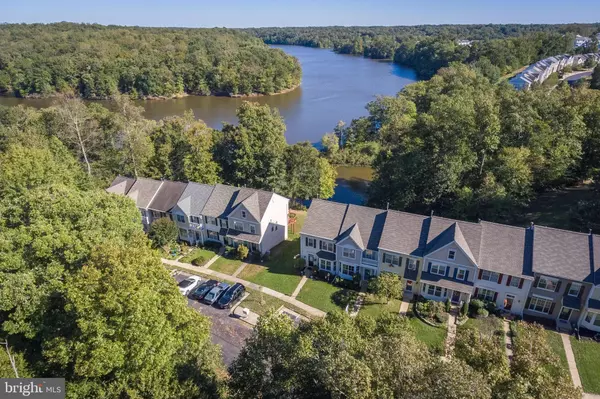For more information regarding the value of a property, please contact us for a free consultation.
Key Details
Sold Price $370,000
Property Type Townhouse
Sub Type Interior Row/Townhouse
Listing Status Sold
Purchase Type For Sale
Square Footage 1,928 sqft
Price per Sqft $191
Subdivision Ridgeleigh
MLS Listing ID VAPW462898
Sold Date 05/21/19
Style Contemporary
Bedrooms 3
Full Baths 3
Half Baths 1
HOA Fees $72/mo
HOA Y/N Y
Abv Grd Liv Area 1,320
Originating Board BRIGHT
Year Built 1994
Annual Tax Amount $4,282
Tax Year 2018
Lot Size 1,472 Sqft
Acres 0.03
Property Description
Waterfront townhome with sweeping views of the Occoquan! Immaculate 3-Level - 3 Bedroom, 3.5 Bathroom with beautiful hardwood floors on the main level and basement. Modern kitchen with stainless steel appliances, mosaic backsplash, and a slate floor with open views of the dining and living room and an upper deck that features an automatic retractable awning. New carpet in stairways and bedrooms. Upstairs there are two large bedrooms and a master bedroom that has vaulted ceilings, a walk-in closet, and an updated master bathroom with dual sinks, tile floor, and a rain shower with handheld. The spacious basement has its own full bathroom and a bonus room that can serve as an office, gym or guest bedroom. Walk-out to a covered deck and storage shed. This home boasts an inviting color palette, recessed lighting, a new roof and plenty of windows throughout the home giving you a relaxing view of the river and plenty of light. Located on a quiet cul de sac with plenty of parking. If you like to kayak, there is direct access! Come see all that Lakeridge has to offer with 5 community pools, community centers, fishing, boat ramps, picnic areas, playgrounds, tot lots, tennis, basketball, volleyball, and sports fields. Convenient to shopping, restaurants, public transportation, commuter lots and slug lines. It's hard to list all the indoor and outdoor features of this stunning home. Schedule a tour today!
Location
State VA
County Prince William
Zoning RPC
Rooms
Other Rooms Living Room, Dining Room, Primary Bedroom, Bedroom 2, Kitchen, Family Room, Den, Bedroom 1
Basement Full
Interior
Interior Features Ceiling Fan(s), Floor Plan - Open, Primary Bath(s), Dining Area, Kitchen - Eat-In, Kitchen - Table Space, Window Treatments, Wood Floors
Heating Forced Air
Cooling Central A/C, Ceiling Fan(s)
Equipment Dishwasher, Disposal, Icemaker, Oven/Range - Gas, Range Hood, Refrigerator, Washer, Dryer, Built-In Microwave
Fireplace N
Window Features Double Pane
Appliance Dishwasher, Disposal, Icemaker, Oven/Range - Gas, Range Hood, Refrigerator, Washer, Dryer, Built-In Microwave
Heat Source Natural Gas
Exterior
Parking On Site 2
Amenities Available Basketball Courts, Boat Ramp, Common Grounds, Community Center, Pool - Outdoor, Tennis Courts, Tot Lots/Playground
Water Access Y
View River, Trees/Woods, Water
Accessibility None
Garage N
Building
Lot Description Backs to Trees, Cleared, Cul-de-sac, Landscaping, Private
Story 3+
Sewer Public Sewer
Water Public
Architectural Style Contemporary
Level or Stories 3+
Additional Building Above Grade, Below Grade
New Construction N
Schools
School District Prince William County Public Schools
Others
HOA Fee Include Pool(s),Reserve Funds,Snow Removal,Trash
Senior Community No
Tax ID 8194-71-1228
Ownership Fee Simple
SqFt Source Assessor
Acceptable Financing Cash, Conventional, FHA, VA
Listing Terms Cash, Conventional, FHA, VA
Financing Cash,Conventional,FHA,VA
Special Listing Condition Standard
Read Less Info
Want to know what your home might be worth? Contact us for a FREE valuation!

Our team is ready to help you sell your home for the highest possible price ASAP

Bought with Thomas L Campbell • Fathom Realty
GET MORE INFORMATION
Bob Gauger
Broker Associate | License ID: 312506
Broker Associate License ID: 312506



