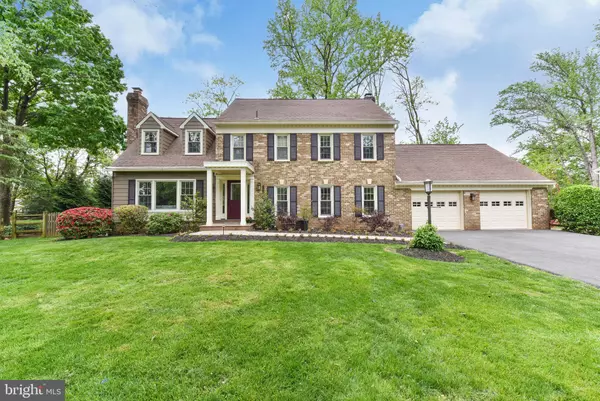For more information regarding the value of a property, please contact us for a free consultation.
Key Details
Sold Price $1,175,000
Property Type Single Family Home
Sub Type Detached
Listing Status Sold
Purchase Type For Sale
Square Footage 3,818 sqft
Price per Sqft $307
Subdivision Idylwood Court
MLS Listing ID VAFX1057888
Sold Date 05/22/19
Style Colonial
Bedrooms 5
Full Baths 4
HOA Y/N N
Abv Grd Liv Area 2,706
Originating Board BRIGHT
Year Built 1978
Annual Tax Amount $10,387
Tax Year 2018
Lot Size 0.359 Acres
Acres 0.36
Property Description
***SUNDAY 5/5/19 OPEN HOUSE CANCELED*** Stunning five bedroom, four bathroom brick four-level Colonial home ideally situated on over 1/3 of an acre on a peaceful cul-de-sac in the coveted McLean High School Pyramid! This beautiful home has been exquisitely renovated with an elegant palette, warm hardwood flooring, plenty of added indoor and outdoor living space, and ample storage throughout. Light-filled, open floor plan lends itself to entertaining inside along with a spacious outdoor covered patio for dining, relaxing and enjoying the gorgeous landscaped, private fully fenced yard. Bright gourmet kitchen features stainless steel appliances, quartzite countertops, farmhouse sink, oversized island, and counter spaces to please even the most discerning chef. Flow from the kitchen into the inviting family room with coffered ceiling, wood burning fireplace and built-in surround sound speakers. Spacious master suite provides the quiet respite after a busy day featuring a custom walk-in closet and gorgeous five-piece luxury bath complete with soaking tub and custom tile shower. Three additional light-filled bedrooms on the 2nd level, beautifully finished 5th bedroom on the third floor, and an expansive, updated lower level complete with rec room, fireplace, full bath, gym and flex space provides unlimited potential for added living space. Oversized 2-car garage. Commuters dream -- Just minutes to Metro, I-495, Dulles Toll Road, I-66 & Tysons Corner! TOTAL SQFT is 3818. Tax record is incorrect.
Location
State VA
County Fairfax
Zoning 120
Rooms
Other Rooms Living Room, Dining Room, Primary Bedroom, Bedroom 2, Bedroom 3, Bedroom 4, Bedroom 5, Kitchen, Game Room, Family Room, Foyer, Exercise Room, Laundry, Primary Bathroom, Full Bath
Basement Full
Interior
Interior Features Breakfast Area, Ceiling Fan(s), Crown Moldings, Formal/Separate Dining Room, Kitchen - Eat-In, Kitchen - Gourmet, Kitchen - Island, Kitchen - Table Space, Primary Bath(s), Recessed Lighting, Skylight(s), Walk-in Closet(s), Window Treatments, Wood Floors, Wine Storage, Wood Stove, Family Room Off Kitchen
Hot Water Electric, Other
Heating Forced Air
Cooling Central A/C, Ceiling Fan(s)
Flooring Hardwood
Fireplaces Number 2
Fireplaces Type Brick, Wood
Equipment Dishwasher, Disposal, Dryer, Freezer, Oven - Wall, Oven/Range - Gas, Refrigerator, Stainless Steel Appliances, Washer, Water Heater, Built-In Microwave, Built-In Range, Oven - Double, Range Hood, Six Burner Stove
Window Features Bay/Bow,Screens,Skylights
Appliance Dishwasher, Disposal, Dryer, Freezer, Oven - Wall, Oven/Range - Gas, Refrigerator, Stainless Steel Appliances, Washer, Water Heater, Built-In Microwave, Built-In Range, Oven - Double, Range Hood, Six Burner Stove
Heat Source Electric
Exterior
Exterior Feature Patio(s)
Parking Features Oversized, Garage - Front Entry, Additional Storage Area, Inside Access, Garage Door Opener
Garage Spaces 2.0
Fence Fully, Rear, Wood, Wire
Water Access N
Accessibility None
Porch Patio(s)
Attached Garage 2
Total Parking Spaces 2
Garage Y
Building
Lot Description Cul-de-sac, Rear Yard, Private, Front Yard, Landscaping, Level
Story 3+
Sewer Public Sewer
Water Public
Architectural Style Colonial
Level or Stories 3+
Additional Building Above Grade, Below Grade
New Construction N
Schools
Elementary Schools Lemon Road
Middle Schools Longfellow
High Schools Mclean
School District Fairfax County Public Schools
Others
Senior Community No
Tax ID 0401 28 0008
Ownership Fee Simple
SqFt Source Assessor
Security Features Main Entrance Lock,Security System
Special Listing Condition Standard
Read Less Info
Want to know what your home might be worth? Contact us for a FREE valuation!

Our team is ready to help you sell your home for the highest possible price ASAP

Bought with Lisa R. Stransky • Washington Fine Properties, LLC
GET MORE INFORMATION
Bob Gauger
Broker Associate | License ID: 312506
Broker Associate License ID: 312506



