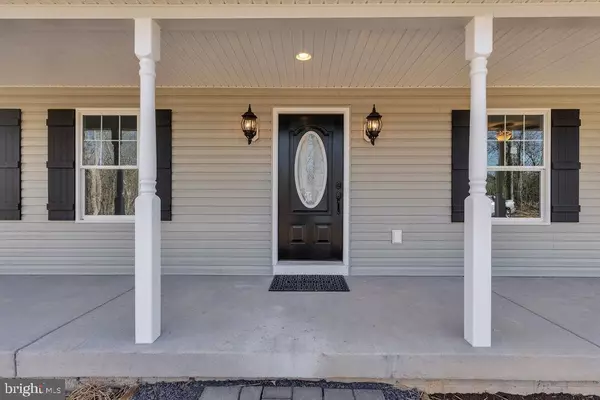For more information regarding the value of a property, please contact us for a free consultation.
Key Details
Sold Price $295,000
Property Type Single Family Home
Sub Type Detached
Listing Status Sold
Purchase Type For Sale
Square Footage 2,666 sqft
Price per Sqft $110
Subdivision Royal View Estates
MLS Listing ID VAWR136172
Sold Date 05/17/19
Style Cape Cod
Bedrooms 3
Full Baths 3
HOA Fees $8/ann
HOA Y/N Y
Abv Grd Liv Area 2,666
Originating Board BRIGHT
Year Built 2019
Annual Tax Amount $250
Tax Year 2018
Lot Size 1.990 Acres
Acres 1.99
Property Description
This newly constructed home is in a beautiful wooded setting. Lots of natural light make this house feel sunny and comfortable. The attached 2 car garage accesses the house through the utility room where you can drop your dirty clothes off after a day of hiking or floating the river! A family room by the kitchen for easy access to snacks makes relaxing easy. Home commuters have their own office that can be closed off from the rest of the house and the view from the office windows will make that commute worth every second.
Location
State VA
County Warren
Zoning R
Rooms
Other Rooms Living Room, Dining Room, Primary Bedroom, Bedroom 2, Kitchen, Family Room, Bedroom 1, Office, Utility Room
Interior
Interior Features Ceiling Fan(s), Formal/Separate Dining Room, Upgraded Countertops, Wood Floors
Hot Water Electric
Heating Heat Pump(s)
Cooling Ceiling Fan(s), Central A/C
Equipment Cooktop - Down Draft, Dishwasher, Oven/Range - Electric, Stainless Steel Appliances, Water Heater
Fireplace N
Appliance Cooktop - Down Draft, Dishwasher, Oven/Range - Electric, Stainless Steel Appliances, Water Heater
Heat Source Electric
Exterior
Parking Features Garage - Front Entry
Garage Spaces 2.0
Water Access N
View Trees/Woods
Roof Type Shingle
Street Surface Gravel
Accessibility Doors - Swing In
Attached Garage 2
Total Parking Spaces 2
Garage Y
Building
Lot Description Trees/Wooded
Story 2
Sewer Septic = # of BR
Water Well
Architectural Style Cape Cod
Level or Stories 2
Additional Building Above Grade, Below Grade
New Construction N
Schools
School District Warren County Public Schools
Others
Senior Community No
Tax ID 27H 1 1 58A
Ownership Fee Simple
SqFt Source Assessor
Special Listing Condition Standard
Read Less Info
Want to know what your home might be worth? Contact us for a FREE valuation!

Our team is ready to help you sell your home for the highest possible price ASAP

Bought with Christopher Kent Ferrell • Ross Real Estate
GET MORE INFORMATION
Bob Gauger
Broker Associate | License ID: 312506
Broker Associate License ID: 312506



