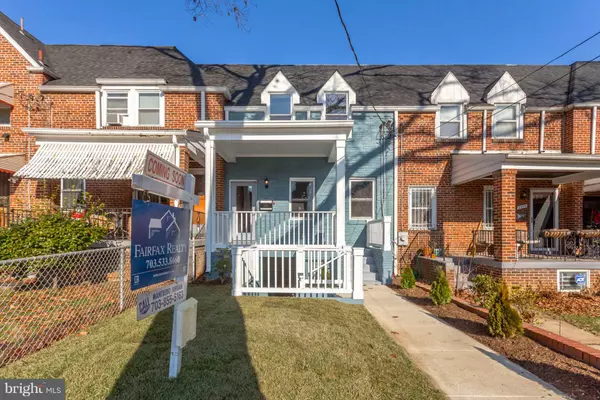For more information regarding the value of a property, please contact us for a free consultation.
Key Details
Sold Price $690,000
Property Type Townhouse
Sub Type Interior Row/Townhouse
Listing Status Sold
Purchase Type For Sale
Square Footage 1,653 sqft
Price per Sqft $417
Subdivision Michigan Park
MLS Listing ID DCDC308166
Sold Date 02/27/19
Style Federal
Bedrooms 4
Full Baths 3
Half Baths 1
HOA Y/N N
Abv Grd Liv Area 1,292
Originating Board BRIGHT
Year Built 1935
Annual Tax Amount $2,469
Tax Year 2019
Lot Size 1,480 Sqft
Acres 0.03
Lot Dimensions 1480
Property Description
Custom, High-End full Renovated Michigan Park Row house, all your desires. Enormous open floor plan on main level with great daylight, gourmet kitchen. 4 bedrooms, 3.5 bath with glass-enclosed showers, each of the bathrooms is uniquely designed with customs tiling balcony, all new systems, with top of the line appliances, light fixtures with plenty of lights throughout the house, granite counter tops, hardwood floor. Front and back basement entrance, fully fenced.This house features unique design elements, creating the ideal balance between functionality and personality.
Location
State DC
County Washington
Zoning RESIDENTIAL
Rooms
Basement Front Entrance, Fully Finished, Improved, Outside Entrance, Rear Entrance, Walkout Level, Walkout Stairs
Interior
Interior Features Dining Area, Floor Plan - Open, Kitchen - Gourmet, Recessed Lighting, Upgraded Countertops, Walk-in Closet(s), Wood Floors
Hot Water Natural Gas
Heating Central
Cooling Central A/C
Fireplaces Number 1
Equipment Built-In Microwave, Dishwasher, Disposal, Icemaker, Oven - Self Cleaning, Oven/Range - Gas, Refrigerator, Washer, Dryer
Appliance Built-In Microwave, Dishwasher, Disposal, Icemaker, Oven - Self Cleaning, Oven/Range - Gas, Refrigerator, Washer, Dryer
Heat Source Natural Gas
Laundry Upper Floor, Basement, Hookup
Exterior
Exterior Feature Balcony, Deck(s), Porch(es)
Fence Fully, Privacy, Other
Water Access N
Accessibility Other
Porch Balcony, Deck(s), Porch(es)
Garage N
Building
Lot Description Private, Rear Yard, Open, Front Yard
Story 2
Sewer Public Sewer
Water Public
Architectural Style Federal
Level or Stories 2
Additional Building Above Grade, Below Grade
New Construction N
Schools
Elementary Schools Burroughs Educational Campus
High Schools Theodore Roosevelt
School District District Of Columbia Public Schools
Others
Senior Community No
Tax ID 4230//0047
Ownership Fee Simple
SqFt Source Estimated
Special Listing Condition Standard
Read Less Info
Want to know what your home might be worth? Contact us for a FREE valuation!

Our team is ready to help you sell your home for the highest possible price ASAP

Bought with Katri I Hunter • Compass
GET MORE INFORMATION
Bob Gauger
Broker Associate | License ID: 312506
Broker Associate License ID: 312506



