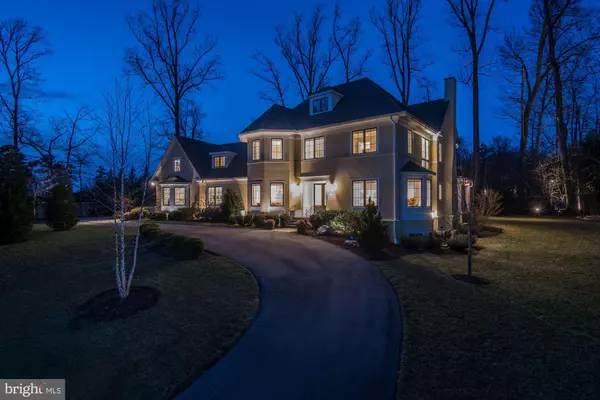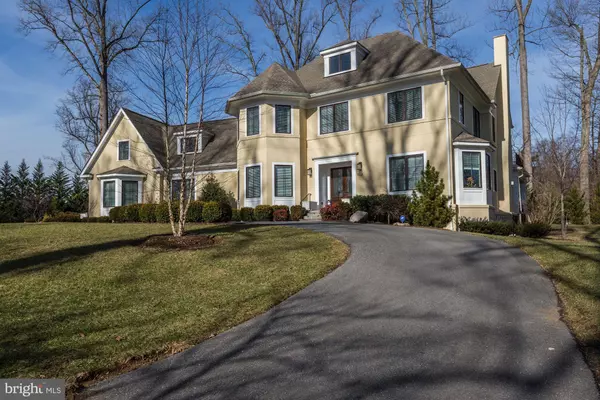For more information regarding the value of a property, please contact us for a free consultation.
Key Details
Sold Price $2,100,000
Property Type Single Family Home
Sub Type Detached
Listing Status Sold
Purchase Type For Sale
Square Footage 7,336 sqft
Price per Sqft $286
Subdivision Kafauver Tract
MLS Listing ID MDMC624976
Sold Date 05/22/19
Style Traditional
Bedrooms 5
Full Baths 5
Half Baths 1
HOA Y/N N
Abv Grd Liv Area 5,566
Originating Board BRIGHT
Year Built 2013
Annual Tax Amount $20,181
Tax Year 2019
Lot Size 0.636 Acres
Acres 0.64
Property Description
This masterpiece, stucco-exterior home sets the standard for superb quality. Meticulously designed by award-winning architect George Myers, then superbly crafted and built specifically for the current owners in 2013 by Allegheny Builders. The home sits on a 27,718 square foot lot in a quiet, Bethesda cul-de-sac, and the entire property features an exceptional array of high-end finishes and upscale flourishes. Five ensuite bedrooms, 5.5 baths and a three-car garage are just a few of the amenities that make this elegant house a truly comfortable home. Interior finishes in this property include gorgeous red-oak hardwood floors that were expertly cut to present a more uniform and unblemished appearance. There are ten-foot ceilings with custom moldings on the main level and bow front windows in both the living and dining rooms. The dream kitchen is complete with sleek Italian Poliform cabinetry, Silestone counters, plus Miele and Bosch appliances. The family room includes a gas-burning fireplace, and a wall of French doors leading to a large covered, slate-floor porch. The second level features nine-foot ceilings with custom trim and oak hardwood floors throughout. The spacious master bedroom suite includes a gas-burning fireplace; two large walk-in closets; a sumptuous, spa-like bathroom; plus a large, private deck. Three additional bedrooms on this level each include walk-in closets and separate baths. A delightful crafts closest on this level could actually serve as a small office, or be converted into a second-floor laundry room. Plus, there s a wonderful bonus room, or second family room, accessed by a back staircase. Could be used as a home office or even a pajama lounge for just the kids. A well-designed daylight, walk-out basement includes a large recreation room; a home gym and separate studio/office; the fifth ensuite bedroom; a wine cellar that can accommodate over two-hundred bottles; a large cedar closet; an oversized laundry room; plus a large storage room. Other home features include energy-efficient windows, a top-end dual-zone HVAC system, and a gas-fueled generator. This property is located in a terrific public school cluster and is close to several private schools. It is also within easy driving distance to downtown Bethesda, Washington, D.C., northern Virginia, and both Reagan and Dulles International Airports.
Location
State MD
County Montgomery
Zoning RESIDENTIAL
Direction South
Rooms
Other Rooms 2nd Stry Fam Rm
Basement Other
Interior
Interior Features Attic, Butlers Pantry, Cedar Closet(s), Ceiling Fan(s), Crown Moldings, Dining Area, Family Room Off Kitchen, Floor Plan - Traditional, Formal/Separate Dining Room, Kitchen - Gourmet, Kitchen - Island, Kitchen - Table Space, Primary Bath(s), Pantry, Recessed Lighting, Studio, Upgraded Countertops, Walk-in Closet(s), Water Treat System, Window Treatments, Wine Storage, Wood Floors
Hot Water Natural Gas
Heating Forced Air, Heat Pump(s)
Cooling Ceiling Fan(s), Central A/C
Flooring Ceramic Tile, Hardwood
Fireplaces Number 2
Fireplaces Type Gas/Propane
Equipment Cooktop, Dishwasher, Disposal, Dryer - Front Loading, Dryer - Gas, Oven - Wall, Extra Refrigerator/Freezer, Refrigerator, Stainless Steel Appliances, Washer - Front Loading, Water Heater
Furnishings No
Fireplace Y
Appliance Cooktop, Dishwasher, Disposal, Dryer - Front Loading, Dryer - Gas, Oven - Wall, Extra Refrigerator/Freezer, Refrigerator, Stainless Steel Appliances, Washer - Front Loading, Water Heater
Heat Source Natural Gas, Electric
Laundry Basement
Exterior
Exterior Feature Deck(s), Porch(es)
Parking Features Garage - Rear Entry, Garage Door Opener
Garage Spaces 3.0
Fence Partially
Utilities Available Cable TV Available, Fiber Optics Available
Water Access N
View Garden/Lawn
Roof Type Architectural Shingle
Accessibility 36\"+ wide Halls, Level Entry - Main
Porch Deck(s), Porch(es)
Attached Garage 3
Total Parking Spaces 3
Garage Y
Building
Story 3+
Sewer Public Sewer
Water Public
Architectural Style Traditional
Level or Stories 3+
Additional Building Above Grade, Below Grade
Structure Type 9'+ Ceilings
New Construction N
Schools
Elementary Schools Burning Tree
Middle Schools Thomas W. Pyle
High Schools Walt Whitman
School District Montgomery County Public Schools
Others
Senior Community No
Tax ID 160700672918
Ownership Fee Simple
SqFt Source Assessor
Security Features Security System,Smoke Detector
Acceptable Financing Cash, Conventional
Horse Property N
Listing Terms Cash, Conventional
Financing Cash,Conventional
Special Listing Condition Standard
Read Less Info
Want to know what your home might be worth? Contact us for a FREE valuation!

Our team is ready to help you sell your home for the highest possible price ASAP

Bought with ilissa B Flamm • Long & Foster Real Estate, Inc.
GET MORE INFORMATION
Bob Gauger
Broker Associate | License ID: 312506
Broker Associate License ID: 312506



