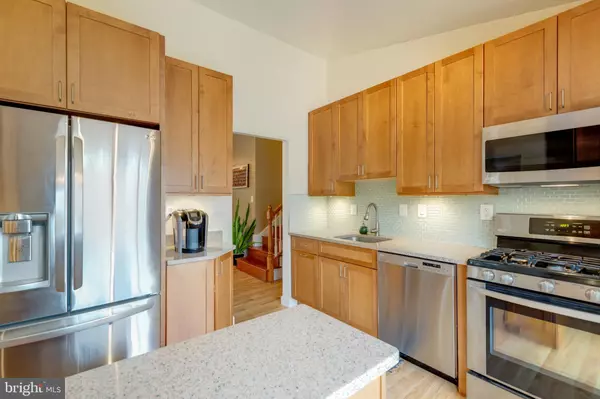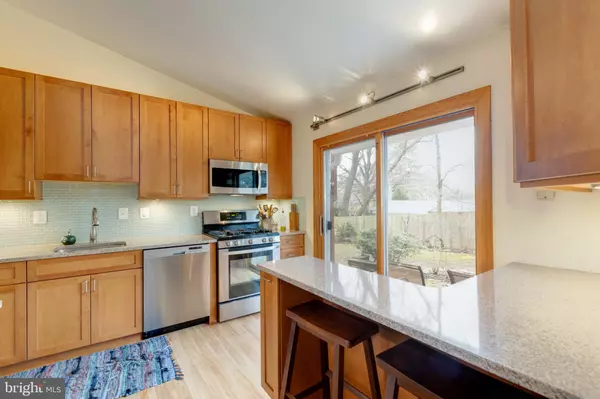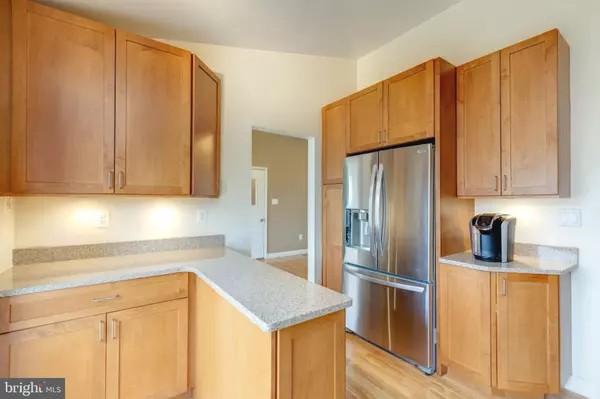For more information regarding the value of a property, please contact us for a free consultation.
Key Details
Sold Price $655,000
Property Type Single Family Home
Sub Type Detached
Listing Status Sold
Purchase Type For Sale
Square Footage 1,892 sqft
Price per Sqft $346
Subdivision Kirk
MLS Listing ID VAFX994582
Sold Date 05/23/19
Style Raised Ranch/Rambler
Bedrooms 4
Full Baths 2
Half Baths 1
HOA Y/N N
Abv Grd Liv Area 1,892
Originating Board BRIGHT
Year Built 1957
Annual Tax Amount $6,611
Tax Year 2019
Lot Size 0.275 Acres
Acres 0.27
Property Description
Beautiful home tucked away on a quiet cul-de-sac! This well maintained 4 bedroom, 2.5 bathroom home offers a renovated gourmet kitchen w/ stainless steel appliances, quartz counters, designer tile backsplash, woodburning fireplace, open floor plan w/gleaming wood floors, high ceilings & skylights, new roof, windows, water heater, updated bathrooms, master bedroom suite w/ large balcony. Spacious sunroom, lower level family room, floor to ceiling windows overlooking gorgeous fully fenced back yard with park like setting. Home warranty included. Close to Ft. Belvoir, Mount Vernon, Old Town, Rt.1 & I-95!
Location
State VA
County Fairfax
Zoning 130
Rooms
Other Rooms Living Room, Dining Room, Primary Bedroom, Bedroom 2, Bedroom 3, Bedroom 4, Kitchen, Family Room, Bathroom 1, Bathroom 2
Basement Fully Finished, Interior Access, Rear Entrance, Heated, Walkout Level, Windows, Connecting Stairway
Interior
Interior Features Breakfast Area, Ceiling Fan(s), Combination Dining/Living, Kitchen - Island, Primary Bath(s), Floor Plan - Open, Upgraded Countertops, Wood Floors
Hot Water Natural Gas
Heating Central
Cooling Ceiling Fan(s), Central A/C
Fireplaces Number 1
Fireplaces Type Brick, Mantel(s), Wood
Equipment Built-In Microwave, Dishwasher, Disposal, ENERGY STAR Refrigerator, Icemaker, Stove, Washer - Front Loading, Dryer - Front Loading
Fireplace Y
Appliance Built-In Microwave, Dishwasher, Disposal, ENERGY STAR Refrigerator, Icemaker, Stove, Washer - Front Loading, Dryer - Front Loading
Heat Source Natural Gas
Laundry Lower Floor
Exterior
Exterior Feature Deck(s), Enclosed, Patio(s), Balcony, Terrace
Fence Privacy, Rear
Water Access N
View Courtyard, Garden/Lawn, Trees/Woods
Accessibility None
Porch Deck(s), Enclosed, Patio(s), Balcony, Terrace
Garage N
Building
Lot Description Backs to Trees, Cul-de-sac, Front Yard, Landscaping, No Thru Street, Private, Rear Yard, SideYard(s), Trees/Wooded
Story 3+
Sewer Public Sewer
Water Public
Architectural Style Raised Ranch/Rambler
Level or Stories 3+
Additional Building Above Grade, Below Grade
Structure Type Beamed Ceilings,Vaulted Ceilings
New Construction N
Schools
Elementary Schools Waynewood
Middle Schools Sandburg
High Schools West Potomac
School District Fairfax County Public Schools
Others
Senior Community No
Tax ID 1021 14B 0010
Ownership Fee Simple
SqFt Source Estimated
Acceptable Financing Conventional, FHA, VA, Cash
Listing Terms Conventional, FHA, VA, Cash
Financing Conventional,FHA,VA,Cash
Special Listing Condition Standard
Read Less Info
Want to know what your home might be worth? Contact us for a FREE valuation!

Our team is ready to help you sell your home for the highest possible price ASAP

Bought with Matthew Gaziano • Pearson Smith Realty, LLC
GET MORE INFORMATION
Bob Gauger
Broker Associate | License ID: 312506
Broker Associate License ID: 312506



