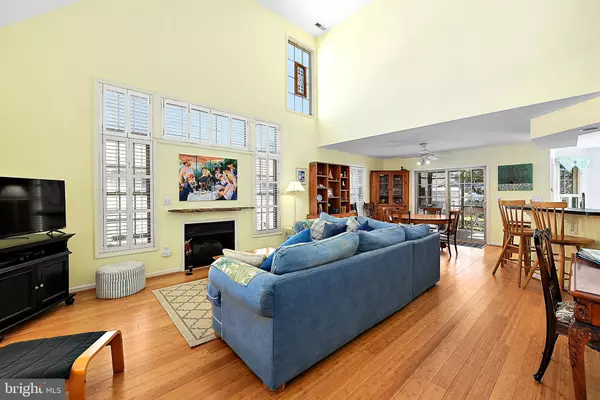For more information regarding the value of a property, please contact us for a free consultation.
Key Details
Sold Price $447,500
Property Type Single Family Home
Sub Type Detached
Listing Status Sold
Purchase Type For Sale
Square Footage 1,602 sqft
Price per Sqft $279
Subdivision Turtle Walk
MLS Listing ID DESU137542
Sold Date 05/24/19
Style Coastal
Bedrooms 4
Full Baths 2
Half Baths 1
HOA Y/N N
Abv Grd Liv Area 1,602
Originating Board BRIGHT
Year Built 1999
Annual Tax Amount $2,016
Tax Year 2018
Lot Size 7,196 Sqft
Acres 0.17
Lot Dimensions 60.00 x 120.00
Property Description
Whether you are looking for a beach retreat or a place to call home, you've found it in 969 Turtle Dr. Located just 1.5 miles from the beach and boardwalk of Bethany Beach, the community of Turtle Walk is a peaceful community within easy reach of all of the summer fun. Step inside to find bamboo floors and cathedral ceilings maximizing natural light, a gas fireplace to get cozy on chilly fall evenings, and a spacious open kitchen with breakfast nook and dining area. Just off the kitchen is a screened porch where you're sure to relax and enjoy evening meals. Catch some rays on the rear sun deck or soak in the hot tub after a long day at the beach. The roomy back yard has plenty of space for games, and the new fence gives added privacy. Back inside you'll find the first-floor master suite with en-suite bath, boasting a soaking tub and shower, and upstairs you'll find two more bedrooms, a full bath, and a large bonus room that serves as a fourth bedroom or game room. The walk-in attic offers storage, as well as the attached two-car garage. This home works as a great summer retreat or place to call home, and also has a strong summer rental history.
Location
State DE
County Sussex
Area Baltimore Hundred (31001)
Zoning Q
Direction West
Rooms
Main Level Bedrooms 1
Interior
Interior Features Attic, Breakfast Area, Carpet, Ceiling Fan(s), Entry Level Bedroom, Family Room Off Kitchen, Floor Plan - Open, Primary Bath(s), Window Treatments, Wood Floors
Heating Central
Cooling Central A/C
Flooring Carpet, Hardwood
Fireplaces Number 1
Fireplaces Type Gas/Propane
Equipment Dishwasher, Dryer, Exhaust Fan, Extra Refrigerator/Freezer, Microwave, Oven/Range - Gas, Refrigerator, Washer, Water Heater
Furnishings Yes
Fireplace Y
Appliance Dishwasher, Dryer, Exhaust Fan, Extra Refrigerator/Freezer, Microwave, Oven/Range - Gas, Refrigerator, Washer, Water Heater
Heat Source Propane - Owned
Laundry Has Laundry
Exterior
Exterior Feature Deck(s), Porch(es), Screened
Parking Features Garage - Front Entry, Garage Door Opener, Inside Access
Garage Spaces 2.0
Fence Decorative, Fully, Privacy, Rear, Wood
Water Access N
Accessibility None
Porch Deck(s), Porch(es), Screened
Attached Garage 2
Total Parking Spaces 2
Garage Y
Building
Story 2
Foundation Block, Crawl Space
Sewer Public Sewer
Water Public
Architectural Style Coastal
Level or Stories 2
Additional Building Above Grade, Below Grade
New Construction N
Schools
School District Indian River
Others
Senior Community No
Tax ID 134-13.00-1061.00
Ownership Fee Simple
SqFt Source Assessor
Acceptable Financing Cash, Conventional
Horse Property N
Listing Terms Cash, Conventional
Financing Cash,Conventional
Special Listing Condition Standard
Read Less Info
Want to know what your home might be worth? Contact us for a FREE valuation!

Our team is ready to help you sell your home for the highest possible price ASAP

Bought with Patricia Baglieri • Long & Foster Real Estate, Inc.
GET MORE INFORMATION

Bob Gauger
Broker Associate | License ID: 312506
Broker Associate License ID: 312506



