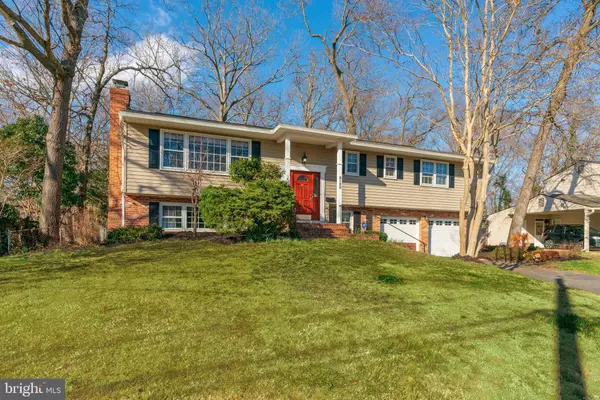For more information regarding the value of a property, please contact us for a free consultation.
Key Details
Sold Price $655,000
Property Type Single Family Home
Sub Type Detached
Listing Status Sold
Purchase Type For Sale
Square Footage 3,708 sqft
Price per Sqft $176
Subdivision Riverside Estates
MLS Listing ID VAFX996422
Sold Date 05/24/19
Style Split Foyer
Bedrooms 5
Full Baths 4
HOA Y/N N
Abv Grd Liv Area 2,008
Originating Board BRIGHT
Year Built 1964
Annual Tax Amount $6,963
Tax Year 2018
Lot Size 0.253 Acres
Acres 0.25
Property Description
Stunning split-foyer home in Riverside Estates neighborhood! This gorgeous 5BR, 4BA home features a bright and open floor plan. Walk upstairs to an open main level with formal living room, dining area, great room w/ fireplace, kitchen, 2 bedrooms, 2 baths, and a bonus room that could be a study, or guest room. Newly refinished hardwood floors throughout main level! Kitchen features updated countertops, stainless steel appliances, double oven, and centrally located between rooms -- perfect for entertaining! Great room features a gas fireplace and vaulted ceilings with sunlights, which leads out to the upper level deck overlooking a grassy, quiet and peaceful backyard that backs up to the woods. Huge master bedroom w/ sitting area and attached master bath. Lower level family room with wood burning fireplace. 3 bedrooms and 2 full baths located on lower level, including large bathroom with separate shower and soaking tub, and dual vanity. Lower level walk-out to backyard, and inside access to 2-car garage w/ storage shelving. This gorgeous home is on a quiet tree-lined street, with walkability to schools, trails, and parks. Easy access to Mount Vernon, Route 1, and shopping and restaurants. Amazing home in a wonderful community!
Location
State VA
County Fairfax
Zoning 130
Rooms
Other Rooms Living Room, Dining Room, Primary Bedroom, Bedroom 2, Bedroom 3, Bedroom 4, Bedroom 5, Kitchen, Family Room, Study, Great Room, Laundry, Bathroom 1, Bathroom 2, Bathroom 3, Primary Bathroom
Basement Full, Daylight, Partial, Fully Finished, Garage Access, Interior Access, Outside Entrance, Walkout Level, Windows
Main Level Bedrooms 2
Interior
Interior Features Ceiling Fan(s), Dining Area, Family Room Off Kitchen, Recessed Lighting, Primary Bath(s), Built-Ins, Carpet, Combination Dining/Living, Floor Plan - Open, Pantry, Skylight(s), Stall Shower, Upgraded Countertops, Walk-in Closet(s), Window Treatments, Wood Floors
Hot Water Natural Gas
Heating Forced Air
Cooling Central A/C, Ceiling Fan(s)
Flooring Hardwood, Carpet
Fireplaces Number 2
Fireplaces Type Screen, Mantel(s), Wood, Gas/Propane
Equipment Cooktop, Dishwasher, Disposal, Freezer, Refrigerator, Icemaker, Oven - Wall, Water Heater, Washer/Dryer Hookups Only, Stainless Steel Appliances, Oven - Double, Extra Refrigerator/Freezer
Furnishings No
Fireplace Y
Window Features Skylights
Appliance Cooktop, Dishwasher, Disposal, Freezer, Refrigerator, Icemaker, Oven - Wall, Water Heater, Washer/Dryer Hookups Only, Stainless Steel Appliances, Oven - Double, Extra Refrigerator/Freezer
Heat Source Natural Gas
Laundry Lower Floor, Hookup, Basement
Exterior
Exterior Feature Patio(s), Deck(s)
Parking Features Garage Door Opener, Garage - Front Entry, Inside Access
Garage Spaces 4.0
Fence Partially
Water Access N
Roof Type Shingle
Accessibility None
Porch Patio(s), Deck(s)
Attached Garage 2
Total Parking Spaces 4
Garage Y
Building
Lot Description Landscaping, Partly Wooded, Trees/Wooded, Backs - Parkland
Story 2
Sewer Public Sewer
Water Public
Architectural Style Split Foyer
Level or Stories 2
Additional Building Above Grade, Below Grade
Structure Type Vaulted Ceilings
New Construction N
Schools
Elementary Schools Riverside
Middle Schools Whitman
High Schools Mount Vernon
School District Fairfax County Public Schools
Others
Senior Community No
Tax ID 1014 17 0358
Ownership Fee Simple
SqFt Source Estimated
Acceptable Financing Cash, Conventional, VA, FHA
Horse Property N
Listing Terms Cash, Conventional, VA, FHA
Financing Cash,Conventional,VA,FHA
Special Listing Condition Standard
Read Less Info
Want to know what your home might be worth? Contact us for a FREE valuation!

Our team is ready to help you sell your home for the highest possible price ASAP

Bought with Kelly Palmer • RE/MAX Allegiance
GET MORE INFORMATION
Bob Gauger
Broker Associate | License ID: 312506
Broker Associate License ID: 312506



