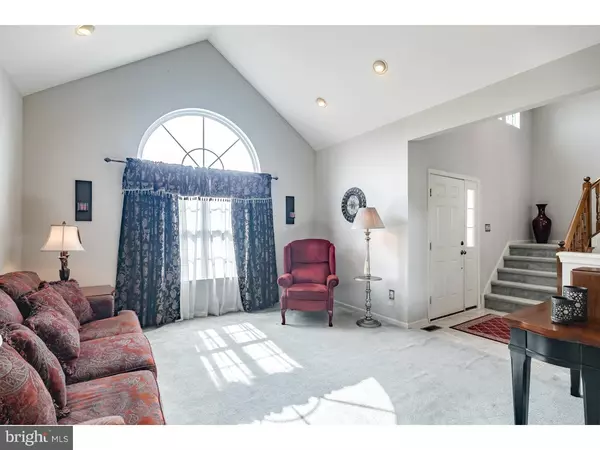For more information regarding the value of a property, please contact us for a free consultation.
Key Details
Sold Price $265,000
Property Type Single Family Home
Sub Type Detached
Listing Status Sold
Purchase Type For Sale
Square Footage 2,400 sqft
Price per Sqft $110
Subdivision Weatherby
MLS Listing ID NJGL136334
Sold Date 05/23/19
Style Colonial
Bedrooms 4
Full Baths 2
Half Baths 1
HOA Y/N N
Abv Grd Liv Area 2,400
Originating Board TREND
Year Built 2002
Annual Tax Amount $9,341
Tax Year 2018
Lot Size 7,318 Sqft
Acres 0.17
Lot Dimensions 67X110
Property Description
Best value in Weatherby hands down! This home has been exceptionally well cared for by the owner and offers a bright open floor-plan plus a finished basement. Kitchen with nice maple cabinetry, efficient gas appliances and plenty of pantry storage. A great floor-plan with the kitchen open to the family room which is ideal for today's lifestyle! Recessed lighting and a neutral d cor make it easy to work with. Vaulted ceiling and large palladium window allow lots of natural sunlight in the living room which opens nicely to the dining room. Entertaining will be practical with this layout and certainly a lot of fun. Master bedroom with a large walk-in closet and a private master bathroom. All bedrooms have generous sized closets, storage is more than ample. The finished basement has a roomy recreation room and lots of storage. The rear deck overlooks the fenced back yard and includes a Sun Setter awning to provide cool shade from the sun. Extremely clean and neutral?so just move right in! At this price you're making a great investment considering the comparable sales in this community! Better hurry!
Location
State NJ
County Gloucester
Area Woolwich Twp (20824)
Zoning RES
Rooms
Other Rooms Living Room, Dining Room, Primary Bedroom, Bedroom 2, Bedroom 3, Kitchen, Family Room, Bedroom 1, Laundry, Other
Basement Full, Fully Finished
Interior
Interior Features Kitchen - Eat-In
Hot Water Natural Gas
Heating Forced Air
Cooling Central A/C
Fireplace N
Heat Source Natural Gas
Laundry Main Floor
Exterior
Exterior Feature Deck(s), Porch(es)
Parking Features Garage - Front Entry
Garage Spaces 4.0
Water Access N
Roof Type Asphalt
Accessibility None
Porch Deck(s), Porch(es)
Attached Garage 1
Total Parking Spaces 4
Garage Y
Building
Story 2
Sewer Public Sewer
Water Public
Architectural Style Colonial
Level or Stories 2
Additional Building Above Grade
New Construction N
Schools
High Schools Kingsway Regional H.S.
School District Kingsway Regional High
Others
Senior Community No
Tax ID 24-00003 10-00019
Ownership Fee Simple
SqFt Source Assessor
Special Listing Condition Standard
Read Less Info
Want to know what your home might be worth? Contact us for a FREE valuation!

Our team is ready to help you sell your home for the highest possible price ASAP

Bought with Joanna Papadaniil • BHHS Fox & Roach-Mullica Hill South
GET MORE INFORMATION
Bob Gauger
Broker Associate | License ID: 312506
Broker Associate License ID: 312506



