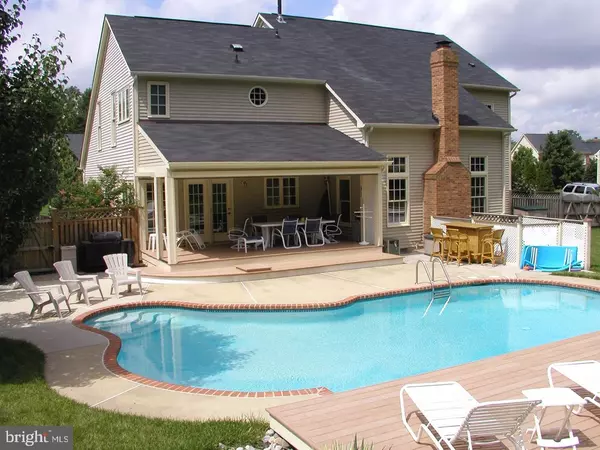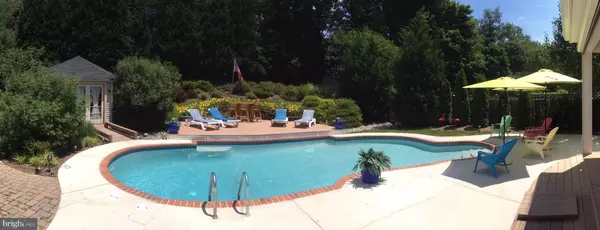For more information regarding the value of a property, please contact us for a free consultation.
Key Details
Sold Price $750,000
Property Type Single Family Home
Sub Type Detached
Listing Status Sold
Purchase Type For Sale
Square Footage 3,872 sqft
Price per Sqft $193
Subdivision Brittingham
MLS Listing ID MDAA374982
Sold Date 05/31/19
Style Colonial
Bedrooms 4
Full Baths 3
Half Baths 1
HOA Fees $37/ann
HOA Y/N Y
Abv Grd Liv Area 2,902
Originating Board BRIGHT
Year Built 1994
Annual Tax Amount $6,427
Tax Year 2018
Lot Size 0.464 Acres
Acres 0.46
Property Description
Don't miss this one! Almost 4,000 feet of finished living Square footage, NV Homes Richmond Model in sought after Brittingham neighborhood. Severna Park schools, many recent big ticket updates and upgrades. 32x16 Heated in-ground salt water pool with automatic cleaner, LED multi color lighting, newly reno'd in 2017. 12x12 Pool house, 22x11 Screened Trex Patio and has a 28x10 Trex Deck for sunbathing. Privacy fenced & nice side yard, professional landscaped. Roof replaced in 2012, Dual zoned HVAC updated in 2014. Whole house generator 2011, All windows replaced in 2015 w/Pella double pane glass. Kitchen updated w/modern appliances, Silestone countertops, center island & more! Finished fun basement with exercise room, rec room, billiard game room, full bath & wet bar with walkout access & lots of storage. Master suite with hardwood floors, vaulted ceiling & fan plus a generous walkin closet. Master bath renovated in 2018 with ceramic tile 2 person Jacuzzi tub. So much more to share but best to come and see for yourself. Open Houses 3/9 & 3/10 from 1-3 each day.
Location
State MD
County Anne Arundel
Zoning R1
Rooms
Other Rooms Living Room, Dining Room, Primary Bedroom, Bedroom 2, Bedroom 3, Bedroom 4, Kitchen, Game Room, Den, Library, Foyer, 2nd Stry Fam Ovrlk, Exercise Room
Basement Connecting Stairway, Fully Finished, Outside Entrance, Sump Pump, Walkout Stairs
Interior
Interior Features Attic, Wood Floors, Wet/Dry Bar, Walk-in Closet(s), Wainscotting, Upgraded Countertops, Store/Office, Pantry, Primary Bath(s), Kitchen - Table Space, Kitchen - Island, Kitchen - Eat-In, Formal/Separate Dining Room, Floor Plan - Traditional, Crown Moldings, Ceiling Fan(s), Carpet, Built-Ins, Breakfast Area, Chair Railings, Recessed Lighting
Hot Water Natural Gas
Heating Forced Air, Zoned, Heat Pump(s)
Cooling Central A/C, Ceiling Fan(s), Zoned
Flooring Hardwood, Carpet
Fireplaces Number 1
Fireplaces Type Gas/Propane, Mantel(s)
Equipment Built-In Microwave, Dishwasher, Disposal, Icemaker, Humidifier, Oven/Range - Gas, Refrigerator, Stove, Washer, Water Heater - High-Efficiency, Extra Refrigerator/Freezer, Dryer - Front Loading, Dryer - Electric, Oven - Self Cleaning
Fireplace Y
Window Features Double Pane,Screens,Storm,Bay/Bow,Energy Efficient,Triple Pane
Appliance Built-In Microwave, Dishwasher, Disposal, Icemaker, Humidifier, Oven/Range - Gas, Refrigerator, Stove, Washer, Water Heater - High-Efficiency, Extra Refrigerator/Freezer, Dryer - Front Loading, Dryer - Electric, Oven - Self Cleaning
Heat Source Natural Gas
Laundry Main Floor
Exterior
Exterior Feature Deck(s), Patio(s), Screened
Parking Features Garage - Front Entry, Garage Door Opener
Garage Spaces 2.0
Fence Rear
Pool Heated, In Ground, Fenced, Saltwater
Utilities Available Cable TV, Natural Gas Available
Water Access N
Roof Type Architectural Shingle
Accessibility None
Porch Deck(s), Patio(s), Screened
Attached Garage 2
Total Parking Spaces 2
Garage Y
Building
Lot Description Backs to Trees, Front Yard, Landscaping
Story 3+
Sewer Public Sewer
Water Public
Architectural Style Colonial
Level or Stories 3+
Additional Building Above Grade, Below Grade
Structure Type 2 Story Ceilings,9'+ Ceilings,Vaulted Ceilings
New Construction N
Schools
Elementary Schools Oak Hill
Middle Schools Severna Park
High Schools Severna Park
School District Anne Arundel County Public Schools
Others
HOA Fee Include Common Area Maintenance
Senior Community No
Tax ID 020314990078164
Ownership Fee Simple
SqFt Source Estimated
Security Features Smoke Detector
Horse Property N
Special Listing Condition Standard
Read Less Info
Want to know what your home might be worth? Contact us for a FREE valuation!

Our team is ready to help you sell your home for the highest possible price ASAP

Bought with Katie Katzenberger Rubin • Keller Williams Realty Centre
GET MORE INFORMATION
Bob Gauger
Broker Associate | License ID: 312506
Broker Associate License ID: 312506



