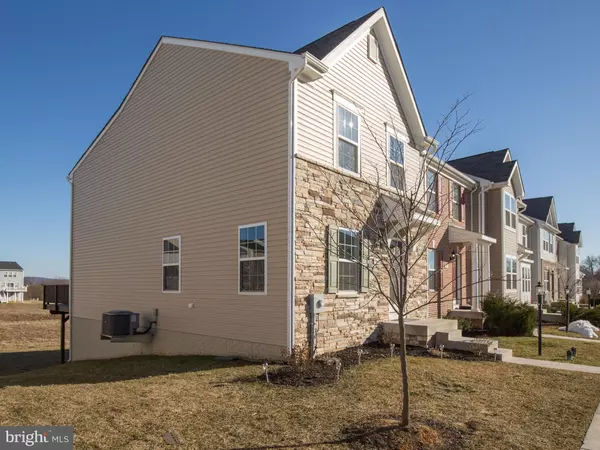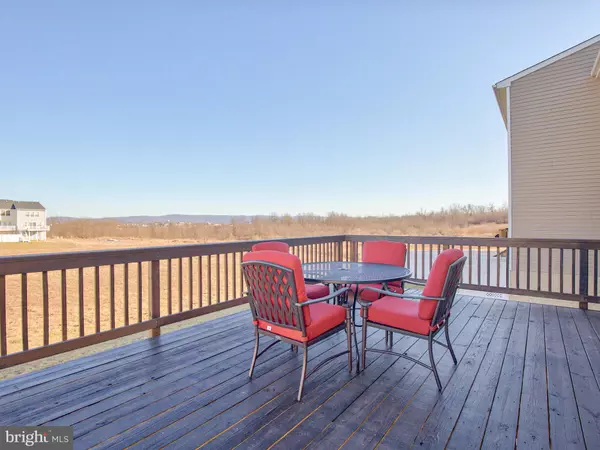For more information regarding the value of a property, please contact us for a free consultation.
Key Details
Sold Price $195,000
Property Type Townhouse
Sub Type End of Row/Townhouse
Listing Status Sold
Purchase Type For Sale
Square Footage 1,938 sqft
Price per Sqft $100
Subdivision Fairfax Crossing
MLS Listing ID WVJF131988
Sold Date 05/31/19
Style Colonial
Bedrooms 3
Full Baths 2
Half Baths 1
HOA Fees $50/ann
HOA Y/N Y
Abv Grd Liv Area 1,938
Originating Board BRIGHT
Year Built 2014
Annual Tax Amount $1,575
Tax Year 2019
Lot Size 3,920 Sqft
Acres 0.09
Property Description
This 3-level easy living end townhome isn t just gorgeous - it also has a great view and is convenient to shopping, restaurants, playgrounds and commuter routes. Inside easy care laminate floors run throughout the main living area that includes the living room, eat in kitchen with upgraded 42'' dark cherry kitchen cabinetry, powder room and a morning room bump-out that leads to deck. Enjoy the breeze and soak up the view of the mountains from the deck overlooking the open common area. **Upstairs the spacious master bedroom with bump out features a walk-in closet and private bath with soaking tub, separate shower and dual vanities. Bedrooms two and three are nicely sized and have good closet space.** Laundry is locate on the ready-to-finish lower level that is waiting for you to make your own. French doors add natural light and contribute to the open feel. There is even a bathroom rough in so you can add an additional bathroom. **Kick back and enjoy the freedom of no yardwork - HOA fee includes snow removal, mowing and trash.
Location
State WV
County Jefferson
Zoning 101
Direction Northwest
Rooms
Other Rooms Living Room, Primary Bedroom, Bedroom 2, Bedroom 3, Kitchen, Laundry, Bathroom 2, Primary Bathroom
Basement Connecting Stairway, Rear Entrance, Rough Bath Plumb, Sump Pump, Unfinished, Walkout Level
Interior
Interior Features Carpet, Ceiling Fan(s), Combination Kitchen/Dining, Crown Moldings, Dining Area, Family Room Off Kitchen, Kitchen - Eat-In, Kitchen - Island, Primary Bath(s), Pantry, Recessed Lighting, Upgraded Countertops, Walk-in Closet(s), Window Treatments
Hot Water Electric
Heating Heat Pump(s)
Cooling Central A/C
Flooring Carpet, Laminated, Vinyl
Equipment Built-In Microwave, Dishwasher, Disposal, Dryer, Washer, Oven/Range - Electric, Refrigerator, Icemaker
Furnishings No
Fireplace N
Appliance Built-In Microwave, Dishwasher, Disposal, Dryer, Washer, Oven/Range - Electric, Refrigerator, Icemaker
Heat Source Electric
Laundry Dryer In Unit, Washer In Unit, Basement
Exterior
Exterior Feature Deck(s)
Parking On Site 2
Amenities Available Common Grounds
Water Access N
View Mountain
Roof Type Architectural Shingle
Street Surface Black Top
Accessibility None
Porch Deck(s)
Garage N
Building
Lot Description Backs - Open Common Area, Corner, Front Yard, Landscaping, Rear Yard, SideYard(s)
Story 3+
Sewer Public Sewer
Water Public
Architectural Style Colonial
Level or Stories 3+
Additional Building Above Grade, Below Grade
New Construction N
Schools
Elementary Schools T.A. Lowery
Middle Schools Wildwood
High Schools Jefferson
School District Jefferson County Schools
Others
HOA Fee Include Lawn Maintenance,Snow Removal,Trash
Senior Community No
Tax ID 088F032000000000
Ownership Fee Simple
SqFt Source Assessor
Horse Property N
Special Listing Condition Standard
Read Less Info
Want to know what your home might be worth? Contact us for a FREE valuation!

Our team is ready to help you sell your home for the highest possible price ASAP

Bought with Barbara S Joran • Long & Foster Real Estate, Inc.
GET MORE INFORMATION
Bob Gauger
Broker Associate | License ID: 312506
Broker Associate License ID: 312506



