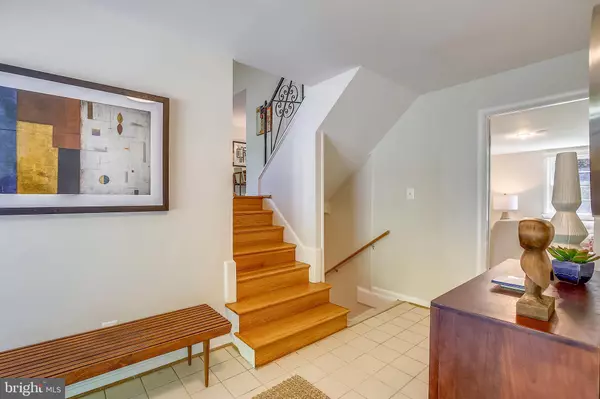For more information regarding the value of a property, please contact us for a free consultation.
Key Details
Sold Price $820,000
Property Type Single Family Home
Sub Type Detached
Listing Status Sold
Purchase Type For Sale
Square Footage 2,140 sqft
Price per Sqft $383
Subdivision Bradmoor
MLS Listing ID MDMC657526
Sold Date 06/10/19
Style Split Level
Bedrooms 4
Full Baths 3
HOA Y/N N
Abv Grd Liv Area 1,640
Originating Board BRIGHT
Year Built 1959
Annual Tax Amount $8,108
Tax Year 2018
Lot Size 7,000 Sqft
Acres 0.16
Property Description
Welcome you to this sun-filled four- bedroom home located in Bradmoor Subdivision. A wonderful floor plan offers some versatility with a bedroom and full bathroom on the main level, also perfectly suited for an office or den. A bright table-spaced kitchen with all the modern amenities opens to the living and dining area as well as the backyard. The dining room leads to a relaxing deck and fenced backyard. Three more bedrooms and two full bathrooms are on the upper level. A finished lower level offers a recreation room, laundry and storage. A one car garage is accessed from the main level. The public schools are very highly regarded and include Walt Whitman High School, Thomas Pyle Middle School and Bradley Hills Elementary School. Public transportation is readily accessible and downtown Bethesda is an easily walkable mile down the road.
Location
State MD
County Montgomery
Zoning R60
Rooms
Other Rooms Living Room, Dining Room, Kitchen, Family Room, Foyer, Storage Room, Utility Room
Basement Full
Main Level Bedrooms 1
Interior
Interior Features Breakfast Area, Carpet, Ceiling Fan(s), Dining Area, Entry Level Bedroom, Floor Plan - Open, Kitchen - Eat-In, Primary Bath(s), Wood Floors
Hot Water Natural Gas
Heating Forced Air
Cooling Central A/C
Flooring Carpet, Ceramic Tile, Hardwood
Equipment Dishwasher, Disposal, Dryer, Oven/Range - Electric, Refrigerator, Stove, Washer, Water Heater, Microwave
Fireplace N
Window Features Bay/Bow,Screens
Appliance Dishwasher, Disposal, Dryer, Oven/Range - Electric, Refrigerator, Stove, Washer, Water Heater, Microwave
Heat Source Natural Gas
Laundry Lower Floor
Exterior
Exterior Feature Deck(s)
Parking Features Garage - Front Entry, Garage Door Opener
Garage Spaces 3.0
Utilities Available Cable TV, Phone Available
Water Access N
Roof Type Asphalt
Accessibility Other
Porch Deck(s)
Attached Garage 1
Total Parking Spaces 3
Garage Y
Building
Lot Description Landscaping, Rear Yard
Story Other
Sewer Public Sewer
Water Public
Architectural Style Split Level
Level or Stories Other
Additional Building Above Grade, Below Grade
New Construction N
Schools
Elementary Schools Bradley Hills
Middle Schools Thomas W. Pyle
High Schools Walt Whitman
School District Montgomery County Public Schools
Others
Senior Community No
Tax ID 160700584667
Ownership Fee Simple
SqFt Source Assessor
Special Listing Condition Standard
Read Less Info
Want to know what your home might be worth? Contact us for a FREE valuation!

Our team is ready to help you sell your home for the highest possible price ASAP

Bought with Shaila S Sharmeen • Rory S. Coakley Realty, Inc.
GET MORE INFORMATION
Bob Gauger
Broker Associate | License ID: 312506
Broker Associate License ID: 312506



