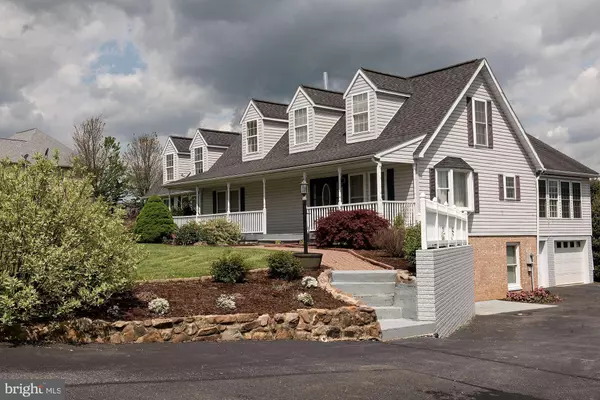For more information regarding the value of a property, please contact us for a free consultation.
Key Details
Sold Price $380,000
Property Type Single Family Home
Sub Type Detached
Listing Status Sold
Purchase Type For Sale
Square Footage 4,473 sqft
Price per Sqft $84
Subdivision Hope Valley
MLS Listing ID VASH115706
Sold Date 06/13/19
Style Cape Cod
Bedrooms 5
Full Baths 4
HOA Y/N N
Abv Grd Liv Area 2,913
Originating Board BRIGHT
Year Built 1993
Annual Tax Amount $2,479
Tax Year 2019
Lot Size 3.000 Acres
Acres 3.0
Property Description
Here is a gem in the heart of the Shenandoah Valley. This spacious 5 bed, 4 bath Cape Cod with over 4,000 square ft has so much to offer such as an in-ground pool with pool house, 2 car detached garage with garage pit, 2 car attached garage, master suite with sitting room & fireplace on the main level, beautiful mountain views, sun room, trex deck, mature landscaping, family room with fireplace, electric awning outside the windows and much more. This beauty will not last long. Give me a call today to setup a private showing.
Location
State VA
County Shenandoah
Zoning 9999
Rooms
Other Rooms Living Room, Primary Bedroom, Sitting Room, Bedroom 2, Bedroom 3, Bedroom 4, Kitchen, Family Room, Basement, Bedroom 1, Sun/Florida Room, Laundry, Utility Room, Bonus Room, Primary Bathroom
Basement Full, Garage Access, Outside Entrance, Partially Finished, Walkout Level
Main Level Bedrooms 2
Interior
Interior Features Built-Ins, Carpet, Ceiling Fan(s), Chair Railings, Family Room Off Kitchen, Kitchen - Eat-In, Kitchen - Island, Primary Bath(s), Recessed Lighting, Skylight(s), Upgraded Countertops, Walk-in Closet(s), Window Treatments, Wood Floors
Hot Water Electric
Heating Heat Pump(s), Baseboard - Electric, Forced Air, Wall Unit, Programmable Thermostat
Cooling Ceiling Fan(s), Central A/C, Wall Unit
Flooring Carpet, Concrete, Hardwood, Vinyl
Fireplaces Number 2
Fireplaces Type Gas/Propane
Equipment Dishwasher, Disposal, Icemaker, Microwave, Water Heater, Water Conditioner - Owned, Refrigerator, Oven/Range - Electric
Fireplace Y
Window Features Skylights
Appliance Dishwasher, Disposal, Icemaker, Microwave, Water Heater, Water Conditioner - Owned, Refrigerator, Oven/Range - Electric
Heat Source Electric, Propane - Owned
Exterior
Parking Features Basement Garage, Garage - Side Entry, Garage Door Opener, Inside Access
Garage Spaces 4.0
Fence Vinyl
Pool Fenced, In Ground
Utilities Available Propane
Water Access N
View Mountain
Roof Type Asphalt
Accessibility None
Attached Garage 2
Total Parking Spaces 4
Garage Y
Building
Lot Description Backs to Trees, Rural
Story 3+
Foundation Permanent, Slab
Sewer Public Sewer
Water Well
Architectural Style Cape Cod
Level or Stories 3+
Additional Building Above Grade, Below Grade
Structure Type Dry Wall
New Construction N
Schools
Elementary Schools Sandy Hook
Middle Schools Signal Knob
High Schools Strasburg
School District Shenandoah County Public Schools
Others
Senior Community No
Tax ID 034 06 006
Ownership Fee Simple
SqFt Source Assessor
Acceptable Financing Cash, Conventional, FHA, USDA, VA
Listing Terms Cash, Conventional, FHA, USDA, VA
Financing Cash,Conventional,FHA,USDA,VA
Special Listing Condition Standard
Read Less Info
Want to know what your home might be worth? Contact us for a FREE valuation!

Our team is ready to help you sell your home for the highest possible price ASAP

Bought with Elizabeth Heishman • Weichert Realtors - Blue Ribbon
GET MORE INFORMATION
Bob Gauger
Broker Associate | License ID: 312506
Broker Associate License ID: 312506



