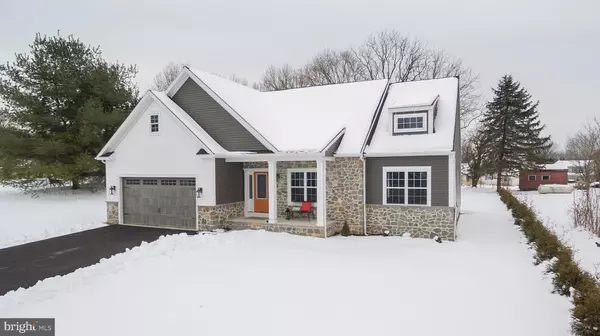For more information regarding the value of a property, please contact us for a free consultation.
Key Details
Sold Price $320,000
Property Type Single Family Home
Sub Type Detached
Listing Status Sold
Purchase Type For Sale
Square Footage 1,960 sqft
Price per Sqft $163
Subdivision None Available
MLS Listing ID 1010015122
Sold Date 06/12/19
Style Contemporary,Traditional
Bedrooms 3
Full Baths 2
HOA Y/N N
Abv Grd Liv Area 1,960
Originating Board BRIGHT
Year Built 2018
Annual Tax Amount $556
Tax Year 2018
Lot Size 0.340 Acres
Acres 0.34
Lot Dimensions 80 x 184 x 80 x 185
Property Description
**NEW CONSTRUCTION** Trendy & Inviting-Open floor plan with cathedral ceilings, 3 bed, 2 bath Rancher with a 2nd floor bonus room. Fully equipped kitchen with SS appliances, granite counter tops, under the cabinet lighting & island! Luxury vinyl plank flooring, custom millwork package, 9' ceilings in bedrooms, Master suite with custom tile work and shiplap accent wall. Tasteful colors and fixtures throughout! Abundance of natural lighting with LEDs throughout. Lots of detail, extras, & lovely touches-Not your average Builder! Massive, oversized 2 car garage featuring a custom carriage style door for plenty of storage. Exterior features real stone, board & button siding, patio & pleasant backyard-perfect for entertainment. Basement has 9' ceilings ideal for future, additional, finished living space. Roughed in plumbing in bonus room. Quiet and Rural setting. Conveniently located to Rt 72, 322 & 419. Don t miss this beautiful Home! Schedule your private tour TODAY!!!! **OPEN HOUSE** 1-3 pm Sunday 3/17
Location
State PA
County Lebanon
Area Cornwall Boro (13212)
Zoning RESIDENTIAL
Rooms
Other Rooms Bonus Room
Basement Combination, Poured Concrete, Unfinished, Interior Access, Full
Main Level Bedrooms 3
Interior
Interior Features Carpet, Ceiling Fan(s), Combination Dining/Living, Combination Kitchen/Dining, Crown Moldings, Dining Area, Entry Level Bedroom, Floor Plan - Open, Kitchen - Island, Upgraded Countertops, Walk-in Closet(s)
Heating Central, Forced Air, Heat Pump - Electric BackUp
Cooling Central A/C, Heat Pump(s)
Flooring Carpet, Vinyl
Equipment Built-In Microwave, Dishwasher, Oven/Range - Electric, Stainless Steel Appliances, Refrigerator, Water Heater
Fireplace N
Appliance Built-In Microwave, Dishwasher, Oven/Range - Electric, Stainless Steel Appliances, Refrigerator, Water Heater
Heat Source Electric
Laundry Main Floor
Exterior
Parking Features Garage - Front Entry, Garage Door Opener, Oversized
Garage Spaces 4.0
Water Access N
Roof Type Architectural Shingle
Accessibility Level Entry - Main
Attached Garage 2
Total Parking Spaces 4
Garage Y
Building
Lot Description Level, Not In Development, Rear Yard
Story 2
Foundation Crawl Space
Sewer Public Sewer
Water Public
Architectural Style Contemporary, Traditional
Level or Stories 2
Additional Building Above Grade, Below Grade
Structure Type 9'+ Ceilings,Cathedral Ceilings,Dry Wall
New Construction Y
Schools
School District Cornwall-Lebanon
Others
Senior Community No
Tax ID 12-2338690-349704-0000
Ownership Fee Simple
SqFt Source Assessor
Acceptable Financing Cash, Conventional, FHA
Listing Terms Cash, Conventional, FHA
Financing Cash,Conventional,FHA
Special Listing Condition Standard
Read Less Info
Want to know what your home might be worth? Contact us for a FREE valuation!

Our team is ready to help you sell your home for the highest possible price ASAP

Bought with Andrew Bartlett • RE/MAX Pinnacle
GET MORE INFORMATION

Bob Gauger
Broker Associate | License ID: 312506
Broker Associate License ID: 312506



