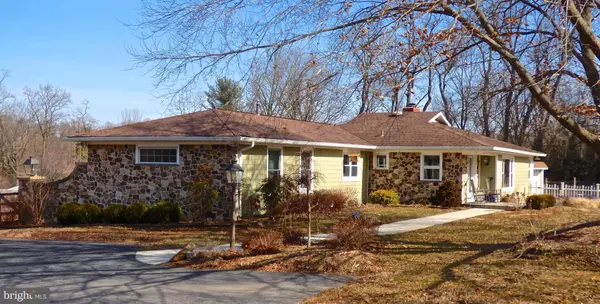For more information regarding the value of a property, please contact us for a free consultation.
Key Details
Sold Price $550,000
Property Type Single Family Home
Sub Type Detached
Listing Status Sold
Purchase Type For Sale
Square Footage 3,387 sqft
Price per Sqft $162
Subdivision None Available
MLS Listing ID PACT416548
Sold Date 06/14/19
Style Ranch/Rambler
Bedrooms 3
Full Baths 3
Half Baths 1
HOA Y/N N
Abv Grd Liv Area 2,798
Originating Board BRIGHT
Year Built 1980
Annual Tax Amount $8,191
Tax Year 2018
Lot Size 3.500 Acres
Acres 3.5
Lot Dimensions 0.00 x 0.00
Property Description
You must see this charming 3 Bedroom, 3.1 Bath ranch home on 3.5 acres in the Unionville-Chadds Ford School District adjacent to permanent open space! The home was significantly rehabbed inside and out in 2012. A spacious Barn was added at this time and is currently used to store the owner s car collection but there is plenty of room for your horses and everything else the horseman or contractor requires. A new walkway and front porch deck leads to a foyer and hallway with a coat closet and powder room. The Living Room houses a handsome pellet stone (very efficient!), new windows, and deep crown molding (the floor under the wall-to-wall carpet is finished wood!). Step up to the Dining Room which is currently used as a music room. In the east side of the home are two bedrooms - each with a renovated full bath! Cooks will love the Kitchen which boasts high end appliances (Viking stove, Bosch dishwasher, SubZero refrigerator), soapstone counter, and custom tiger maple cabinets above and painted cabinets below - all lovingly crafted by London Grove Cabinetry. The spacious Master Bedroom is on the west end of the home and features a luxurious Bath with custom cabinets also crafted by London Grove Cabinetry, an oversize tumbled marble tile shower stall and a large (5 x17 ) Walk-in Closet. In the lower level is a Family Room plus loads of dry storage and the laundry. The pool area has also been totally redone with a new gazebo, decking, fencing, and fireplace. A large rear deck overlooks the back yard. The exterior has new hardie board siding and real stone veneer. Contractors will love the large Barn that can store a vast amount of supplies and equipment. The property is convenient to Route 926 and Route 1, 35 minutes from the Philadelphia airport as well as the Wilmington Train Station. This is a fantastic opportunity to own wonderful home, in a great area, and in one of the best school districts in Pennsylvania!
Location
State PA
County Chester
Area West Marlborough Twp (10348)
Zoning AC
Rooms
Other Rooms Living Room, Dining Room, Primary Bedroom, Bedroom 2, Bedroom 3, Kitchen, Family Room, Breakfast Room, Bathroom 1
Basement Full, Fully Finished
Main Level Bedrooms 3
Interior
Interior Features Breakfast Area, Dining Area, Primary Bath(s), Walk-in Closet(s), Wood Floors
Hot Water Electric
Heating Forced Air, Baseboard - Electric
Cooling Central A/C
Flooring Wood, Carpet
Fireplaces Number 2
Equipment Built-In Range, Six Burner Stove
Fireplace Y
Appliance Built-In Range, Six Burner Stove
Heat Source Propane - Owned, Electric
Laundry Lower Floor
Exterior
Exterior Feature Deck(s), Patio(s), Screened
Garage Spaces 4.0
Pool In Ground
Utilities Available Propane
Water Access N
View Trees/Woods, Garden/Lawn
Accessibility None
Porch Deck(s), Patio(s), Screened
Total Parking Spaces 4
Garage N
Building
Story 1
Sewer On Site Septic
Water Well
Architectural Style Ranch/Rambler
Level or Stories 1
Additional Building Above Grade, Below Grade
New Construction N
Schools
Elementary Schools Unionville
Middle Schools Charles F. Patton
High Schools Unionville
School District Unionville-Chadds Ford
Others
Senior Community No
Tax ID 48-09 -0003.0200
Ownership Fee Simple
SqFt Source Assessor
Special Listing Condition Standard
Read Less Info
Want to know what your home might be worth? Contact us for a FREE valuation!

Our team is ready to help you sell your home for the highest possible price ASAP

Bought with Rory D Burkhart • Keller Williams Realty - Kennett Square
GET MORE INFORMATION
Bob Gauger
Broker Associate | License ID: 312506
Broker Associate License ID: 312506



