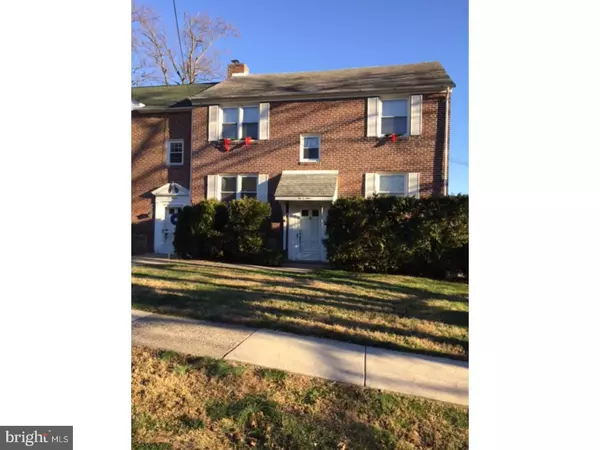For more information regarding the value of a property, please contact us for a free consultation.
Key Details
Sold Price $200,000
Property Type Single Family Home
Sub Type Twin/Semi-Detached
Listing Status Sold
Purchase Type For Sale
Square Footage 1,856 sqft
Price per Sqft $107
Subdivision Pilgrim Gdns
MLS Listing ID PADE491828
Sold Date 06/25/19
Style Colonial
HOA Y/N N
Abv Grd Liv Area 1,856
Originating Board BRIGHT
Year Built 1948
Annual Tax Amount $7,254
Tax Year 2018
Lot Size 4,182 Sqft
Acres 0.1
Lot Dimensions 48.40 x 92.00
Property Description
A rare find is this two bedroom duplex in sought after Pilgrim Gardens with views of open space behind Aronimink Swim Club. Each unit features a spacious living room, separate dining area, galley kitchen, two roomy bedrooms, one bath. Basement houses two gas heaters with central air conditioning, two hot water heaters, two washers, two dryers, two storage pins and a rear exit. Separate electric. There is a two-car garage, presently rented for $150 per month. First floor unit is currently rented month-to-month for $1,000 plus utilities. Tenant pays gas, electric, and shares the water bill. Second floor is vacant. Access to 2nd floor apartment and basement only on first showing. Picture 1st floor kitchen and bathroom in photos. Layout is the same as second floor unit. Property is being sold in AS-IS condition. Buyer is responsible for U&O and all repairs. *Owner is a PA Licensed Real Estate Associate Broker.
Location
State PA
County Delaware
Area Upper Darby Twp (10416)
Zoning RES
Rooms
Basement Full
Interior
Interior Features Breakfast Area, Carpet, Ceiling Fan(s), Dining Area, Flat, Kitchen - Galley
Hot Water Natural Gas
Heating Forced Air
Cooling Central A/C
Flooring Partially Carpeted, Vinyl
Equipment Dishwasher, Dryer - Electric, Oven - Self Cleaning, Oven/Range - Electric, Range Hood, Refrigerator, Washer
Fireplace N
Window Features Double Pane,Vinyl Clad,Replacement
Appliance Dishwasher, Dryer - Electric, Oven - Self Cleaning, Oven/Range - Electric, Range Hood, Refrigerator, Washer
Heat Source Natural Gas
Exterior
Utilities Available Cable TV Available, Electric Available, Natural Gas Available, Phone Available, Sewer Available, Water Available
Water Access N
View Trees/Woods
Roof Type Shingle
Street Surface Access - On Grade
Accessibility None
Road Frontage Boro/Township
Garage N
Building
Lot Description Front Yard, Landscaping, Open, Road Frontage
Foundation Block
Sewer Public Sewer
Water Public
Architectural Style Colonial
Additional Building Above Grade, Below Grade
Structure Type Plaster Walls
New Construction N
Schools
Elementary Schools Aronimink
Middle Schools Drexel Hill
High Schools Upper Darby Senior
School District Upper Darby
Others
Tax ID 16-11-01314-00
Ownership Fee Simple
SqFt Source Assessor
Security Features Carbon Monoxide Detector(s),Main Entrance Lock,Smoke Detector
Acceptable Financing Cash, Conventional
Listing Terms Cash, Conventional
Financing Cash,Conventional
Special Listing Condition Standard
Read Less Info
Want to know what your home might be worth? Contact us for a FREE valuation!

Our team is ready to help you sell your home for the highest possible price ASAP

Bought with Sonia Huntzinger • Christopher Real Estate Services
GET MORE INFORMATION
Bob Gauger
Broker Associate | License ID: 312506
Broker Associate License ID: 312506



