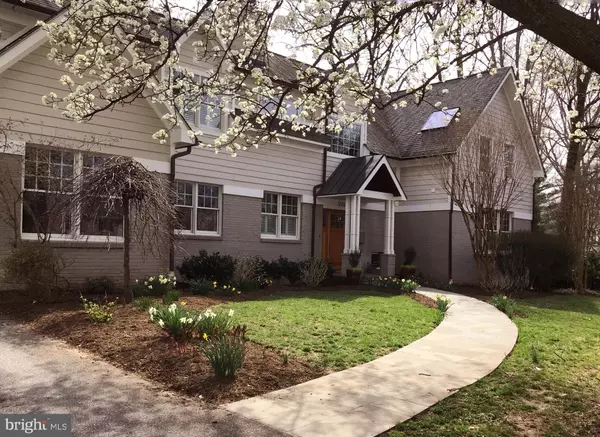For more information regarding the value of a property, please contact us for a free consultation.
Key Details
Sold Price $2,042,500
Property Type Single Family Home
Sub Type Detached
Listing Status Sold
Purchase Type For Sale
Square Footage 6,311 sqft
Price per Sqft $323
Subdivision Greenwich Forest
MLS Listing ID MDMC624522
Sold Date 06/28/19
Style Craftsman
Bedrooms 6
Full Baths 5
Half Baths 1
HOA Y/N N
Abv Grd Liv Area 5,163
Originating Board BRIGHT
Year Built 2003
Annual Tax Amount $20,273
Tax Year 2019
Lot Size 0.383 Acres
Acres 0.38
Property Description
Craftsmanship, technology, and beauty: this house has it all. Add the perfect location, a large private lot, and a coveted neighborhood and you have a perfect 10. With six bedrooms and five and a half baths, this Greenwich Forest craftsman still manages to feel cozy and serene. Four fireplaces , screen porch, and multiple entertaining spaces make this house a delight! The home has extensive upgrades including highly energy efficient HVAC, insulation, water heater, and fixtures. Quiet and efficient, it is a true machine for living well. 16,000 sq ft corner lot. Bradley Hills, Pyle, Whitman, plus many private schools nearby. Walk to Bethesda metro. Size, location, and quality make this home a rare find!
Location
State MD
County Montgomery
Zoning R90
Direction Northwest
Rooms
Other Rooms Living Room, Dining Room, Primary Bedroom, Sitting Room, Bedroom 2, Bedroom 3, Bedroom 4, Bedroom 5, Kitchen, Family Room, Foyer, Breakfast Room, Bedroom 1, Study, Exercise Room, Great Room, Laundry, Mud Room, Storage Room, Utility Room, Bedroom 6, Bathroom 1, Bathroom 2, Primary Bathroom, Full Bath, Screened Porch
Basement Full, Connecting Stairway, Daylight, Partial, Drainage System, Fully Finished, Heated, Improved, Interior Access, Outside Entrance, Rear Entrance, Shelving, Sump Pump, Walkout Stairs, Water Proofing System, Windows
Interior
Interior Features Air Filter System, Attic, Bar, Breakfast Area, Built-Ins, Carpet, Ceiling Fan(s), Crown Moldings, Dining Area, Efficiency, Entry Level Bedroom, Family Room Off Kitchen, Floor Plan - Open, Formal/Separate Dining Room, Kitchen - Gourmet, Kitchen - Island, Kitchen - Table Space, Kitchenette, Primary Bath(s), Recessed Lighting, Skylight(s), Upgraded Countertops, Walk-in Closet(s), Water Treat System, Window Treatments, Wood Floors
Hot Water 60+ Gallon Tank
Heating Energy Star Heating System, Hot Water, Programmable Thermostat, Zoned, Radiant
Cooling Ceiling Fan(s), Central A/C, Energy Star Cooling System, HRV/ERV, Programmable Thermostat, Zoned
Flooring Carpet, Heated, Stone, Tile/Brick, Wood, Other
Fireplaces Number 4
Fireplaces Type Fireplace - Glass Doors, Gas/Propane, Mantel(s), Screen, Stone, Wood
Equipment Built-In Microwave, Commercial Range, Dishwasher, Disposal, Dryer - Front Loading, Dual Flush Toilets, Energy Efficient Appliances, ENERGY STAR Freezer, ENERGY STAR Refrigerator, Exhaust Fan, Humidifier, Icemaker, Oven - Double, Oven - Self Cleaning, Oven - Wall, Oven/Range - Gas, Range Hood, Refrigerator, Six Burner Stove, Stainless Steel Appliances, Washer - Front Loading, Water Heater - High-Efficiency
Fireplace Y
Window Features Double Pane,Energy Efficient,ENERGY STAR Qualified,Low-E,Screens,Skylights
Appliance Built-In Microwave, Commercial Range, Dishwasher, Disposal, Dryer - Front Loading, Dual Flush Toilets, Energy Efficient Appliances, ENERGY STAR Freezer, ENERGY STAR Refrigerator, Exhaust Fan, Humidifier, Icemaker, Oven - Double, Oven - Self Cleaning, Oven - Wall, Oven/Range - Gas, Range Hood, Refrigerator, Six Burner Stove, Stainless Steel Appliances, Washer - Front Loading, Water Heater - High-Efficiency
Heat Source Natural Gas
Laundry Main Floor, Upper Floor
Exterior
Exterior Feature Patio(s), Porch(es), Screened
Parking Features Additional Storage Area, Garage - Front Entry, Oversized
Garage Spaces 5.0
Fence Decorative, Other
Utilities Available Cable TV Available, Electric Available, Multiple Phone Lines, Natural Gas Available, Phone Available, Sewer Available, Water Available
Water Access N
View Garden/Lawn
Roof Type Architectural Shingle,Metal
Street Surface Paved
Accessibility None
Porch Patio(s), Porch(es), Screened
Road Frontage City/County
Attached Garage 2
Total Parking Spaces 5
Garage Y
Building
Lot Description Corner, Front Yard, Landscaping, Private, Rear Yard, SideYard(s)
Story 3+
Foundation Concrete Perimeter
Sewer Public Sewer
Water Public
Architectural Style Craftsman
Level or Stories 3+
Additional Building Above Grade, Below Grade
Structure Type 2 Story Ceilings,9'+ Ceilings,Cathedral Ceilings,High
New Construction N
Schools
Elementary Schools Bradley Hills
Middle Schools Thomas W. Pyle
High Schools Walt Whitman
School District Montgomery County Public Schools
Others
Senior Community No
Tax ID 160700497070
Ownership Fee Simple
SqFt Source Assessor
Security Features Carbon Monoxide Detector(s),Security System,Smoke Detector
Acceptable Financing Cash, Conventional
Listing Terms Cash, Conventional
Financing Cash,Conventional
Special Listing Condition Standard
Read Less Info
Want to know what your home might be worth? Contact us for a FREE valuation!

Our team is ready to help you sell your home for the highest possible price ASAP

Bought with Traudel Lange • Washington Fine Properties, LLC
GET MORE INFORMATION
Bob Gauger
Broker Associate | License ID: 312506
Broker Associate License ID: 312506



