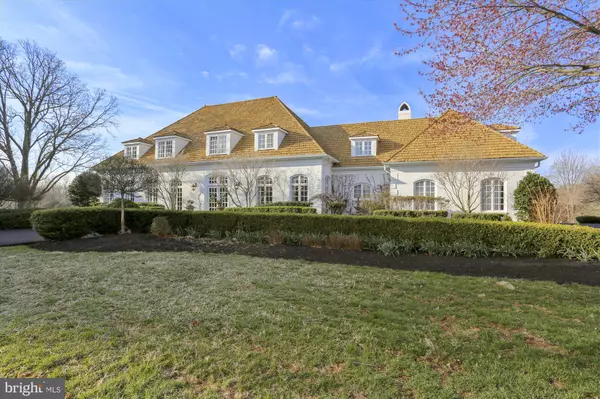For more information regarding the value of a property, please contact us for a free consultation.
Key Details
Sold Price $1,310,000
Property Type Single Family Home
Sub Type Detached
Listing Status Sold
Purchase Type For Sale
Square Footage 8,706 sqft
Price per Sqft $150
Subdivision None Available
MLS Listing ID MDMC649804
Sold Date 07/10/19
Style Colonial
Bedrooms 6
Full Baths 4
Half Baths 1
HOA Y/N N
Abv Grd Liv Area 6,006
Originating Board BRIGHT
Year Built 1990
Annual Tax Amount $15,257
Tax Year 2018
Lot Size 2.030 Acres
Acres 2.03
Property Description
This stunning French country style home provides a southern exposure with huge Palladian windows and French doors and an abundance of natural light. It sits in an idyllic, peaceful location at the end of cul-de-sac and backs onto state park land. It is a custom-built home with many unique features including a large stone fireplace in the breakfast room and a cherry wood fireplace surround in the great room. The home features vaulted ceilings in the foyer, great room and breakfast room and high ceilings throughout the main floor. The master bedroom adjoins a large sitting room with a fireplace and an outdoor balcony overlooking the backyard. It also has a formal living room, dining room and study on the main floor. The basement includes a game room, family room, second kitchen, bedroom, bathroom and several storage rooms and second laundry area. There is a beautiful bonus room over the three-car garage which could be used as a playroom, a computer room, or a reading, sewing or craft room. All the rooms are spacious and welcoming. Gorgeous sunsets are a common occurrence. Larger than taxable square footage (over 10,000 sq. ft.), see floor plan in virtual tour.
Location
State MD
County Montgomery
Zoning RE2
Rooms
Basement Full
Main Level Bedrooms 6
Interior
Interior Features 2nd Kitchen, Bar, Breakfast Area, Built-Ins, Carpet, Ceiling Fan(s), Curved Staircase, Dining Area, Double/Dual Staircase, Entry Level Bedroom, Family Room Off Kitchen, Floor Plan - Traditional, Formal/Separate Dining Room, Intercom, Kitchen - Island, Kitchen - Gourmet, Primary Bath(s), Pantry, Recessed Lighting, Skylight(s), Walk-in Closet(s), Water Treat System, Window Treatments, Wood Floors
Hot Water Natural Gas, Propane
Heating Forced Air, Baseboard - Electric
Cooling Central A/C
Flooring Hardwood, Marble, Carpet
Fireplaces Number 3
Fireplaces Type Mantel(s), Stone
Equipment Built-In Microwave, Cooktop, Dishwasher, Disposal, Dryer, Extra Refrigerator/Freezer, Icemaker, Intercom, Microwave, Oven - Wall, Refrigerator, Washer, Water Heater
Furnishings No
Fireplace Y
Window Features Wood Frame
Appliance Built-In Microwave, Cooktop, Dishwasher, Disposal, Dryer, Extra Refrigerator/Freezer, Icemaker, Intercom, Microwave, Oven - Wall, Refrigerator, Washer, Water Heater
Heat Source Natural Gas
Laundry Main Floor, Lower Floor
Exterior
Exterior Feature Deck(s), Patio(s)
Parking Features Garage - Side Entry, Inside Access, Oversized
Garage Spaces 3.0
Utilities Available None
Water Access N
View Trees/Woods
Roof Type Shingle,Wood
Accessibility None
Porch Deck(s), Patio(s)
Attached Garage 3
Total Parking Spaces 3
Garage Y
Building
Lot Description Backs - Parkland, Cul-de-sac, Front Yard, Landscaping, Partly Wooded, Open, Private, Rear Yard
Story 3+
Sewer Community Septic Tank, Private Septic Tank
Water Well
Architectural Style Colonial
Level or Stories 3+
Additional Building Above Grade, Below Grade
Structure Type Dry Wall
New Construction N
Schools
Elementary Schools Travilah
Middle Schools Robert Frost
High Schools Thomas S. Wootton
School District Montgomery County Public Schools
Others
Senior Community No
Tax ID 160602741962
Ownership Fee Simple
SqFt Source Assessor
Security Features Intercom,Security System
Horse Property N
Special Listing Condition Standard
Read Less Info
Want to know what your home might be worth? Contact us for a FREE valuation!

Our team is ready to help you sell your home for the highest possible price ASAP

Bought with Jennifer T Chow • Long & Foster Real Estate, Inc.
GET MORE INFORMATION
Bob Gauger
Broker Associate | License ID: 312506
Broker Associate License ID: 312506



