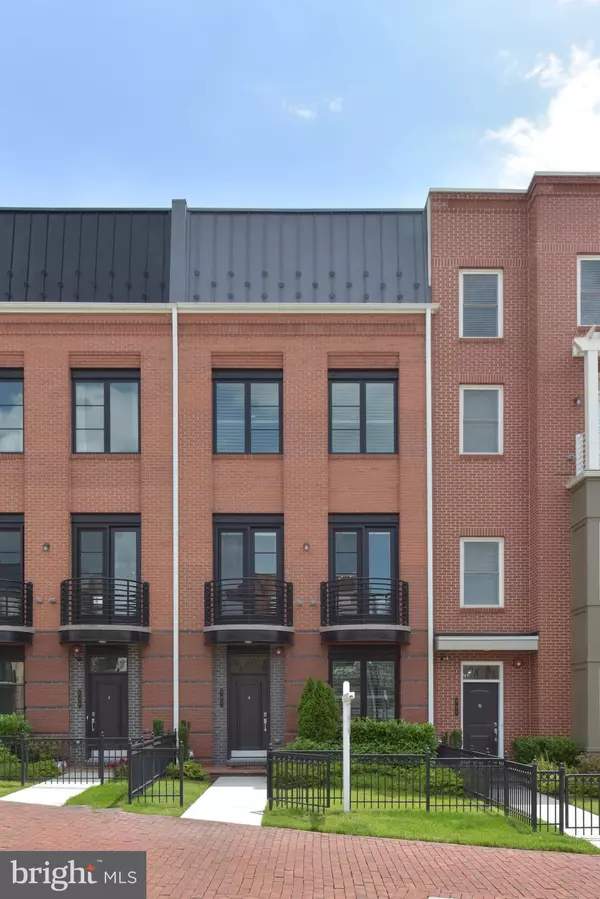For more information regarding the value of a property, please contact us for a free consultation.
Key Details
Sold Price $1,025,000
Property Type Townhouse
Sub Type Interior Row/Townhouse
Listing Status Sold
Purchase Type For Sale
Square Footage 2,470 sqft
Price per Sqft $414
Subdivision Potomac Yards
MLS Listing ID VAAX236470
Sold Date 07/10/19
Style Contemporary
Bedrooms 3
Full Baths 4
Half Baths 1
HOA Fees $119/mo
HOA Y/N Y
Abv Grd Liv Area 2,470
Originating Board BRIGHT
Year Built 2016
Annual Tax Amount $9,667
Tax Year 2019
Lot Size 1,449 Sqft
Acres 0.03
Property Description
STILL SHINES LIKE NEW BUILD - Recently constructed and modern townhome located in Potomac Yard. Built in 2016 by reputable Pulte Homes. All appliances and systems are 3 years old. One of the few townhomes in this community to have a fenced/gated front yard. Natural light captures all rooms which are graced with 9+ ceilings and crisp, neutral paint colors. Hardwood floors and recessed lighting complete all rooms throughout. Versatile and open layout holds many options to perfectly suit any lifestyle requirement. Grand combination living room/dining room is ideal for comfortable entertaining. Architecturally unique stone wall accents the main living space. Chef's kitchen; island with breakfast bar, top Kitchen Aid stainless appliances, granite countertops, under cabinet lighting, wine refrigerator, soft close cabinets/drawers, marble subway tile backsplash. Half bath located on kitchen level and features an elegant pedestal sink. Master bedroom is a great weekend wind down with two closets with custom California Closet built-ins and a spa-inspired ensuite bath with glass enclosed walk-in shower and vanity with dual sinks. Entry level bedroom and full bath perfect for guests. Laundry with high-efficiency washer and dryer and shelving for organization. Double sided gas fireplace illuminates rooftop terrace with beautiful city views. Large top-level loft space walks out to rooftop terrace and makes the perfect family room. Two car attached garage. Near Old Town for boutique shopping, award-winning dining, and infinite community activities. Only 2 miles from Amazon HQ2. The community will have its own metro stop in the near future! Currently, closet to Braddock Road Metro (Yellow and Blue lines). Less than three miles to Ronald Reagan Washington National Airport, close to GW Parkway and major interstate access. Potomac Yards Shopping; Target, Best Buy, Shoppers Food Warehouse, TJ Maxx, PetsMart, Regal Cinemas, HomeGoods, Barnes & Nobel and more!Potomac Yards Food; &pizza, Cava, Dunkin Donuts, Five Guys, Starbucks, Chipotle and more! HOA Fee: $119.00 monthly (Snow Removal and Lawn Maintenance). RING TECHNOLOGY CAMERA AND DOORBELL.
Location
State VA
County Alexandria City
Zoning CDD#10
Rooms
Other Rooms Living Room, Dining Room, Primary Bedroom, Bedroom 2, Bedroom 3, Kitchen, Loft, Primary Bathroom
Interior
Interior Features Combination Dining/Living, Dining Area, Entry Level Bedroom, Floor Plan - Open, Kitchen - Gourmet, Kitchen - Island, Primary Bath(s), Recessed Lighting, Walk-in Closet(s), Window Treatments, Wine Storage, Wood Floors
Hot Water Natural Gas
Heating Forced Air
Cooling Central A/C
Flooring Hardwood, Ceramic Tile
Fireplaces Number 2
Fireplaces Type Mantel(s), Gas/Propane, Fireplace - Glass Doors
Equipment Built-In Microwave, Dishwasher, Disposal, Energy Efficient Appliances, Oven - Single, Cooktop, Range Hood, Refrigerator, Washer
Fireplace Y
Window Features ENERGY STAR Qualified
Appliance Built-In Microwave, Dishwasher, Disposal, Energy Efficient Appliances, Oven - Single, Cooktop, Range Hood, Refrigerator, Washer
Heat Source Natural Gas
Exterior
Exterior Feature Balcony, Roof, Terrace
Parking Features Garage - Rear Entry, Garage Door Opener
Garage Spaces 2.0
Water Access N
View City, Panoramic
Accessibility None
Porch Balcony, Roof, Terrace
Attached Garage 2
Total Parking Spaces 2
Garage Y
Building
Story 3+
Sewer Public Sewer
Water Public
Architectural Style Contemporary
Level or Stories 3+
Additional Building Above Grade, Below Grade
Structure Type High,Dry Wall,9'+ Ceilings
New Construction N
Schools
Elementary Schools Jefferson-Houston
High Schools Alexandria City
School District Alexandria City Public Schools
Others
HOA Fee Include Common Area Maintenance,Ext Bldg Maint,Lawn Maintenance,Snow Removal
Senior Community No
Tax ID 035.04-05-03
Ownership Fee Simple
SqFt Source Estimated
Special Listing Condition Standard
Read Less Info
Want to know what your home might be worth? Contact us for a FREE valuation!

Our team is ready to help you sell your home for the highest possible price ASAP

Bought with Greg W Hudgins • Century 21 Redwood Realty
GET MORE INFORMATION
Bob Gauger
Broker Associate | License ID: 312506
Broker Associate License ID: 312506



