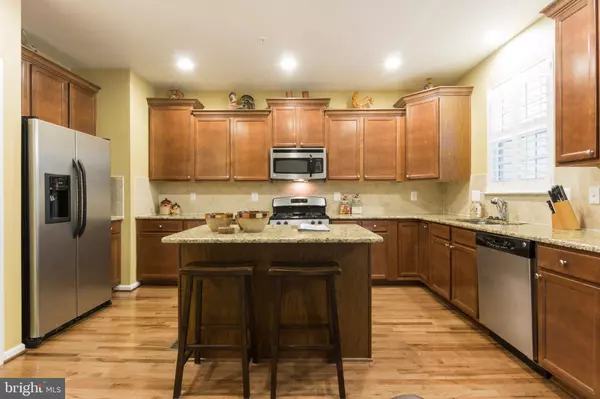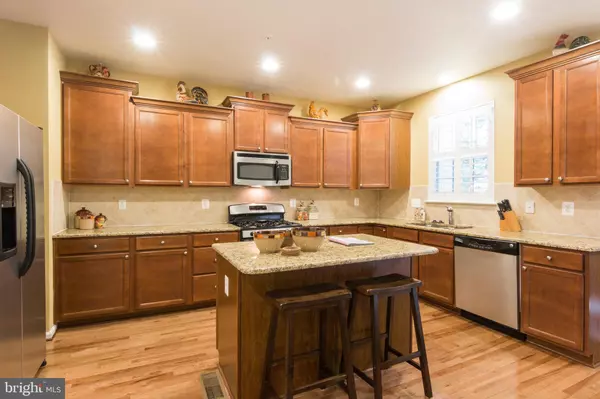For more information regarding the value of a property, please contact us for a free consultation.
Key Details
Sold Price $365,000
Property Type Townhouse
Sub Type Interior Row/Townhouse
Listing Status Sold
Purchase Type For Sale
Square Footage 2,377 sqft
Price per Sqft $153
Subdivision Tanyard Springs
MLS Listing ID MDAA400940
Sold Date 07/12/19
Style Colonial
Bedrooms 3
Full Baths 2
Half Baths 2
HOA Fees $92/mo
HOA Y/N Y
Abv Grd Liv Area 1,888
Originating Board BRIGHT
Year Built 2010
Annual Tax Amount $3,523
Tax Year 2018
Lot Size 1,760 Sqft
Acres 0.04
Property Description
Another Tanyard Springs pride of ownership! This house is in a smaller section of the community with additional parking to both sides of the home and features 3 spacious bedrooms with bathrooms on every level. Extended deck and back yard overlooking trees and walking paths! Your will spend unforgettable summers on this deck! Best part heated tile flooring in the basement (over $10K value), plush carpet on the main level as well as tinted windows for energy savings, professionally installed storage units by a leading closet company, gravel under deck to for low maintenance is just a small list of upgrades added by this meticulous seller. Walking distance to countless community amenities to include a 24 hr gym, club house, pool, tennis and basketball courts (2), picnic areas with outdoor grills (2 separate locations within the community), playgrounds (4), 3+ mile walking trails. Quick move-in is a possibility. Seller does not need contingency to find a home of choice.
Location
State MD
County Anne Arundel
Zoning R10
Rooms
Basement Full
Interior
Interior Features Breakfast Area, Carpet, Ceiling Fan(s), Combination Dining/Living, Dining Area, Floor Plan - Open, Kitchen - Eat-In, Kitchen - Island, Primary Bath(s), Recessed Lighting, Pantry, Walk-in Closet(s), Wood Floors
Heating Central
Cooling Central A/C
Fireplaces Number 1
Equipment Built-In Microwave, Dishwasher, Disposal, Microwave, Oven/Range - Gas, Refrigerator, Washer, Dryer
Fireplace Y
Appliance Built-In Microwave, Dishwasher, Disposal, Microwave, Oven/Range - Gas, Refrigerator, Washer, Dryer
Heat Source Natural Gas
Laundry Upper Floor
Exterior
Parking Features Garage - Front Entry
Garage Spaces 2.0
Amenities Available Baseball Field, Basketball Courts, Bike Trail, Club House, Common Grounds, Exercise Room, Fitness Center, Jog/Walk Path, Party Room, Picnic Area, Pool - Outdoor, Soccer Field, Swimming Pool, Tennis Courts, Tot Lots/Playground
Water Access N
Roof Type Composite
Accessibility None
Attached Garage 2
Total Parking Spaces 2
Garage Y
Building
Story 3+
Sewer Public Sewer
Water Public
Architectural Style Colonial
Level or Stories 3+
Additional Building Above Grade, Below Grade
New Construction N
Schools
Elementary Schools Solley
Middle Schools George Fox
High Schools Northeast
School District Anne Arundel County Public Schools
Others
Senior Community No
Tax ID 020379790230874
Ownership Fee Simple
SqFt Source Estimated
Special Listing Condition Standard
Read Less Info
Want to know what your home might be worth? Contact us for a FREE valuation!

Our team is ready to help you sell your home for the highest possible price ASAP

Bought with Paulette F King-Holt • Mid-Atlantic Realty
GET MORE INFORMATION
Bob Gauger
Broker Associate | License ID: 312506
Broker Associate License ID: 312506



