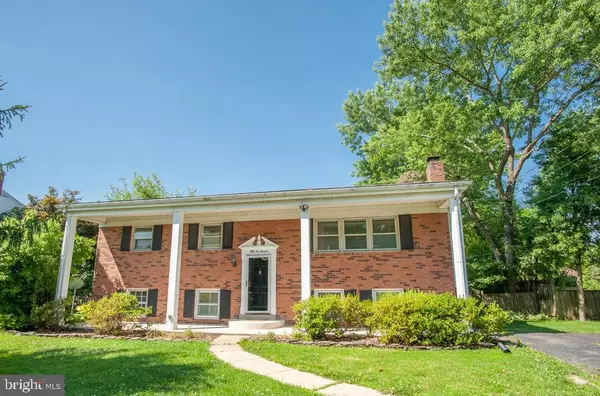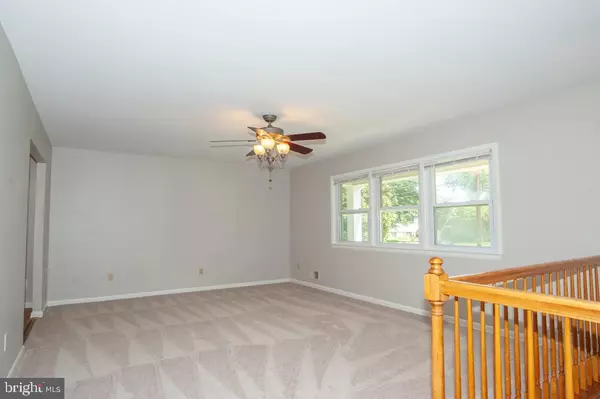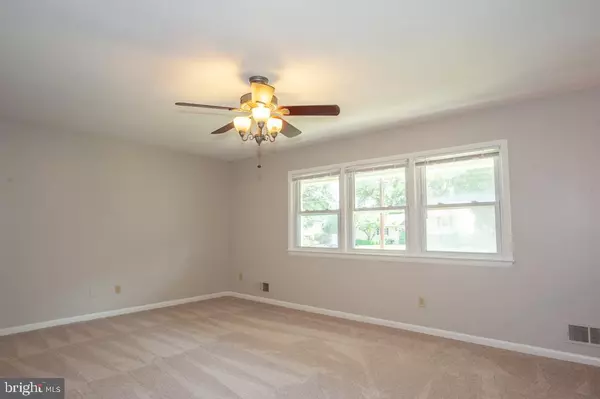For more information regarding the value of a property, please contact us for a free consultation.
Key Details
Sold Price $475,000
Property Type Single Family Home
Sub Type Detached
Listing Status Sold
Purchase Type For Sale
Square Footage 2,288 sqft
Price per Sqft $207
Subdivision Hayfield Farm
MLS Listing ID VAFX1073174
Sold Date 07/18/19
Style Split Foyer
Bedrooms 4
Full Baths 2
HOA Y/N N
Abv Grd Liv Area 1,144
Originating Board BRIGHT
Year Built 1967
Annual Tax Amount $5,771
Tax Year 2019
Lot Size 0.276 Acres
Acres 0.28
Property Description
Welcome to 5613 Marble Arch Way, a terrific move in ready brick-front single family home sited on over a quarter acre lot in highly desirable Hayfield Farm. This home is light, bright and neutral thanks to fresh paint throughout. Walk out from the dining room to the glass enclosed porch overlooking the flat fenced-in rear grounds. The kitchen offers a stainless-steel dishwasher, double wall ovens and cooktop with a range hood along with ceramic tile backsplash and recessed lighting. The master bed-room has a large walk-in closet and private access to the dual-entry bath. The expansive lower level features a spacious rec room with beautiful plantation shutters, a cozy fireplace, built-ins and a fourth bedroom, separate laundry room, full bath and lots of storage options. This excellent home is ideally located just a short drive to the Metro, all commuter routes, Wegmans and the Kingstowne and Springfield Town Centers.
Location
State VA
County Fairfax
Zoning 130
Rooms
Other Rooms Living Room, Dining Room, Primary Bedroom, Bedroom 2, Bedroom 3, Bedroom 4, Kitchen, Basement
Basement Full, Walkout Stairs
Main Level Bedrooms 3
Interior
Interior Features Ceiling Fan(s), Dining Area, Entry Level Bedroom, Formal/Separate Dining Room, Kitchen - Eat-In, Recessed Lighting, Walk-in Closet(s)
Heating Forced Air
Cooling Central A/C, Ceiling Fan(s)
Flooring Tile/Brick, Carpet
Fireplaces Number 1
Equipment Cooktop, Dishwasher, Dryer, Washer, Disposal, Refrigerator, Oven - Wall
Appliance Cooktop, Dishwasher, Dryer, Washer, Disposal, Refrigerator, Oven - Wall
Heat Source Natural Gas
Exterior
Exterior Feature Enclosed, Porch(es)
Fence Rear
Water Access N
Accessibility None
Porch Enclosed, Porch(es)
Garage N
Building
Story 2
Sewer Public Sewer
Water Public
Architectural Style Split Foyer
Level or Stories 2
Additional Building Above Grade, Below Grade
New Construction N
Schools
Elementary Schools Hayfield
Middle Schools Hayfield Secondary School
High Schools Hayfield
School District Fairfax County Public Schools
Others
Senior Community No
Tax ID 1002 02 0244
Ownership Fee Simple
SqFt Source Assessor
Special Listing Condition Standard
Read Less Info
Want to know what your home might be worth? Contact us for a FREE valuation!

Our team is ready to help you sell your home for the highest possible price ASAP

Bought with Brad C Kintz • Long & Foster Real Estate, Inc.
GET MORE INFORMATION
Bob Gauger
Broker Associate | License ID: 312506
Broker Associate License ID: 312506



