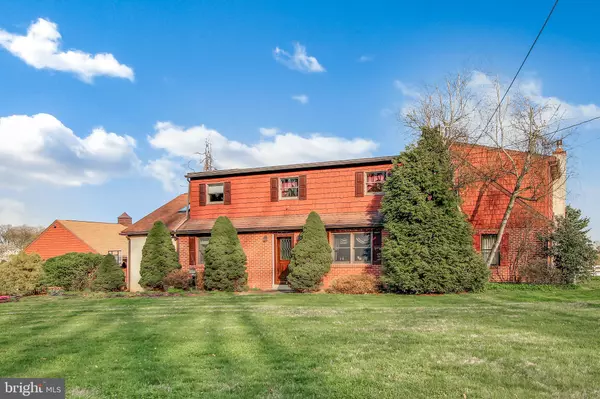For more information regarding the value of a property, please contact us for a free consultation.
Key Details
Sold Price $449,900
Property Type Single Family Home
Sub Type Detached
Listing Status Sold
Purchase Type For Sale
Square Footage 5,303 sqft
Price per Sqft $84
Subdivision None Available
MLS Listing ID PABK339456
Sold Date 07/19/19
Style Contemporary
Bedrooms 4
Full Baths 3
HOA Y/N N
Abv Grd Liv Area 4,703
Originating Board BRIGHT
Year Built 1960
Annual Tax Amount $9,140
Tax Year 2019
Lot Size 7.880 Acres
Acres 7.88
Lot Dimensions 0.00 x 0.00
Property Description
Every morning is a chance to take in the sprawling country views and fresh air of 8 peaceful acres of fenced pastures. With a brick exterior and Cedar Shake siding, this flowing contemporary property enjoys a detached 4-car garage and 6-stall horse barn, both architecturally designed to match its one-of-a-kind home. From the minute you enter through the double lead glass doors, the two-story foyer with overlooking landings from one of two staircases in the home delivers a great first impression, followed by the free-flowing great room with an awesome brick fireplace and additional seating area. Step down to the sunken sunroom to enjoy light from all angles through large window walls, enhanced by vaulted ceilings, skylights, and views of the horse pastures. The custom Quaker Maid kitchen and breakfast area is a chef's dream, built around a large Corian island with seating and peninsula with overhead glass cabinets and wine rack. As you dine in, enjoy extensive natural light from multiple windows and double glass door access to the rear deck, or choose a more formal setting in the polished dining room with hardwood flooring and chair rail molding. The spacious Master Suite is the perfect place to start and end your day with soaring ceilings and large windows capturing the sunrise over the gorgeous horse pastures, while the Master Bath boasts generous dressing areas, custom cabinets, and double sinks. Adults and children alike will love the finished, lower-level family room and 2nd multi-purpose room with direct access to the backyard, offering a world of possibilities for play-dates or entertaining. When you're not admiring the extensive stone/landscaping from horseback, you can relax by the elegant water feature on the brick patio or swing on love seat in the covered gazebo, while the kids play on the fantastic swing set or shoot hoops in the driveway. This scenic country escape also enjoys easy access to Reading, Lancaster, and Philadelphia, as well as the neighboring Manor Golf Club to give your family the best of all worlds.
Location
State PA
County Berks
Area Spring Twp (10280)
Zoning RESIDENTIAL
Rooms
Other Rooms Dining Room, Primary Bedroom, Bedroom 2, Bedroom 3, Kitchen, Family Room, Bedroom 1, Sun/Florida Room, Great Room, Mud Room
Basement Full, Daylight, Partial, Fully Finished, Walkout Stairs
Interior
Interior Features Attic, Breakfast Area, Carpet, Ceiling Fan(s), Exposed Beams, Floor Plan - Open, Formal/Separate Dining Room, Kitchen - Eat-In, Kitchen - Island, Kitchen - Table Space, Primary Bath(s), Recessed Lighting, Upgraded Countertops, Walk-in Closet(s), Water Treat System, Window Treatments
Hot Water Oil
Heating Forced Air
Cooling Central A/C
Flooring Carpet, Ceramic Tile, Hardwood, Vinyl
Fireplaces Number 1
Fireplaces Type Brick, Gas/Propane
Equipment Built-In Microwave, Built-In Range, Dishwasher, Dryer, Oven - Double, Oven - Self Cleaning, Oven - Wall, Oven/Range - Electric, Refrigerator, Washer, Water Conditioner - Owned, Water Heater
Fireplace Y
Appliance Built-In Microwave, Built-In Range, Dishwasher, Dryer, Oven - Double, Oven - Self Cleaning, Oven - Wall, Oven/Range - Electric, Refrigerator, Washer, Water Conditioner - Owned, Water Heater
Heat Source Oil
Laundry Main Floor
Exterior
Exterior Feature Deck(s), Patio(s), Porch(es)
Parking Features Additional Storage Area, Garage Door Opener, Oversized
Garage Spaces 10.0
Fence Split Rail
Water Access N
View Panoramic, Pasture
Roof Type Asphalt,Pitched,Shingle
Street Surface Paved
Accessibility Grab Bars Mod, Roll-in Shower
Porch Deck(s), Patio(s), Porch(es)
Road Frontage Boro/Township
Total Parking Spaces 10
Garage Y
Building
Lot Description Front Yard, Landscaping, Level, Open, Rear Yard, Rural, SideYard(s)
Story 2
Sewer On Site Septic
Water Private, Well
Architectural Style Contemporary
Level or Stories 2
Additional Building Above Grade, Below Grade
Structure Type 9'+ Ceilings,Vaulted Ceilings
New Construction N
Schools
School District Wilson
Others
Senior Community No
Tax ID 80-4374-01-38-5618
Ownership Fee Simple
SqFt Source Assessor
Acceptable Financing Cash, Conventional
Listing Terms Cash, Conventional
Financing Cash,Conventional
Special Listing Condition Standard
Read Less Info
Want to know what your home might be worth? Contact us for a FREE valuation!

Our team is ready to help you sell your home for the highest possible price ASAP

Bought with Non Member • Non Subscribing Office
GET MORE INFORMATION
Bob Gauger
Broker Associate | License ID: 312506
Broker Associate License ID: 312506



