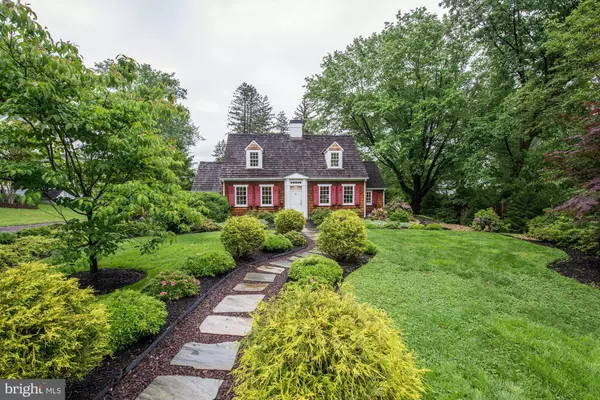For more information regarding the value of a property, please contact us for a free consultation.
Key Details
Sold Price $1,100,000
Property Type Single Family Home
Sub Type Detached
Listing Status Sold
Purchase Type For Sale
Square Footage 2,430 sqft
Price per Sqft $452
Subdivision Broadmont
MLS Listing ID VAFA110300
Sold Date 07/23/19
Style Other
Bedrooms 3
Full Baths 4
HOA Y/N N
Abv Grd Liv Area 2,430
Originating Board BRIGHT
Year Built 1933
Annual Tax Amount $15,213
Tax Year 2019
Lot Size 0.500 Acres
Acres 0.5
Property Description
Welcome to the charm of Broadmont, a premier neighborhood of landscaped lots, and mature gardens that burst with color in the Spring. Most of the homes were built in the 1930-1950's. This home has been in the family since it was built in 1933 on land that was once an apple orchard. In 2014 the owners did extensive renovations and major remodeling. Much of the scale and features of the original home have been preserved, such as the peg hardwood floors, while making efficient use of smaller spaces. Improvements included enclosing the garage and sunroom, adding a wonderful main floor wing for a light filledMaster Bedroom with vaulted ceiling, palladian windows and a luxurious Master Bath with skylight. A bay window now brightens the kitchen. Also added were custom solid cherry cabinets, wall ovens, a granite peninsula with bar seating that allows guests and family to gather in the kitchen. French doors open to the brick patio from the large living room for easy flow and entertaining. The back door enters into a small multi-purpose family room with a gas fireplace and plentiful custom cabinets. The former screened porch can double as a study or occasional guest room and is connected to a full bath. Upstairs each bedroom now has its own bathroom. There are also numerous hidden surprises throughout. The brick patio leads to a professionally landscaped backyard, with 'fairy garden. (The wood stools and tables in the fairy garden are from a tree that was originally planted when the property was built.) The backyard is surrounded by fencing and a curved brick wall shields the view to the parking area. A small tool shed is at the back of the property too. The unfinished basement has lots of room for storageAll the basics were upgraded at the time of the renovation too, including windows, roof, HVAC, HWH, etc. The location is superb - less than 1 mile to EFC Metro, W&OD Trail, shops, restaurants, and about 1 mile to new exciting Founders Row! Plus sought after City of FC schools make this property a real winner. Start imagining the possibilities.
Location
State VA
County Falls Church City
Zoning R-1A
Rooms
Other Rooms Living Room, Dining Room, Primary Bedroom, Bedroom 2, Bedroom 3, Kitchen, Family Room, Basement, Study
Basement Sump Pump, Unfinished, Connecting Stairway
Main Level Bedrooms 1
Interior
Interior Features Attic, Breakfast Area, Built-Ins, Cedar Closet(s), Ceiling Fan(s), Crown Moldings, Entry Level Bedroom, Family Room Off Kitchen, Formal/Separate Dining Room, Kitchen - Gourmet, Primary Bath(s), Pantry, Skylight(s), Upgraded Countertops, Wood Floors
Heating Central, Forced Air
Cooling Central A/C, Ceiling Fan(s)
Fireplaces Number 2
Fireplaces Type Fireplace - Glass Doors, Mantel(s), Wood
Fireplace Y
Heat Source Natural Gas
Laundry Main Floor
Exterior
Water Access N
Accessibility None
Garage N
Building
Lot Description Landscaping
Story 3+
Sewer Public Sewer
Water Public
Architectural Style Other
Level or Stories 3+
Additional Building Above Grade, Below Grade
New Construction N
Schools
Elementary Schools Thomas Jefferson
Middle Schools Mary Ellen Henderson
High Schools Meridian
School District Falls Church City Public Schools
Others
Senior Community No
Tax ID 53-118-005
Ownership Fee Simple
SqFt Source Estimated
Special Listing Condition Standard
Read Less Info
Want to know what your home might be worth? Contact us for a FREE valuation!

Our team is ready to help you sell your home for the highest possible price ASAP

Bought with Bic N DeCaro • Westgate Realty Group, Inc.
GET MORE INFORMATION
Bob Gauger
Broker Associate | License ID: 312506
Broker Associate License ID: 312506



