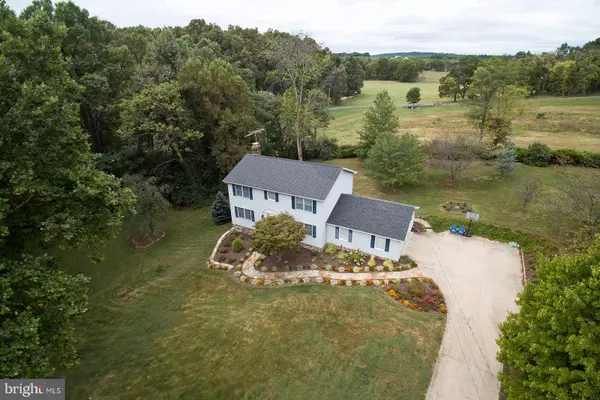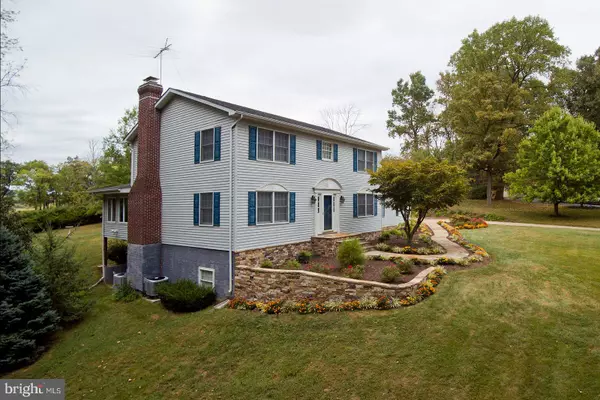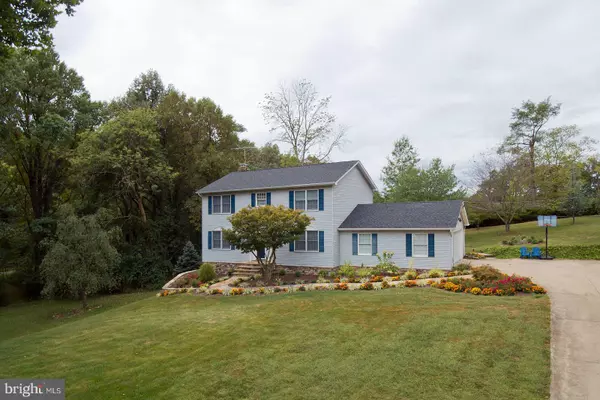For more information regarding the value of a property, please contact us for a free consultation.
Key Details
Sold Price $387,000
Property Type Single Family Home
Sub Type Detached
Listing Status Sold
Purchase Type For Sale
Square Footage 3,080 sqft
Price per Sqft $125
Subdivision Welltown Acres
MLS Listing ID VAFV149780
Sold Date 07/25/19
Style Colonial
Bedrooms 4
Full Baths 3
Half Baths 1
HOA Y/N N
Abv Grd Liv Area 2,416
Originating Board BRIGHT
Year Built 1988
Annual Tax Amount $1,675
Tax Year 2018
Lot Size 2.250 Acres
Acres 2.25
Property Description
Impeccably well maintained Colonial in peaceful country setting on over 2 acres yet only a few minutes to Winchester! Owners has tastefully updated the kitchen and bathrooms to fit today's lifestyle and added a warm and relaxing sun room for relaxing. Your are greeted by the gorgeous landscaping and views. This lovely home has been well maintained and boasts over 3000 finished square feet, a gorgeous updated kitchen, beautiful hardwoods, 4 bedrooms, 3-1/2 baths including the spacious master suite with renovated master bath + large walk in closet, family room with gas fireplace, Beautiful Sun room, Huge finished walk out basement with a wet bar and wood burning fireplace, 24 x 24 garage with built in cabinets for storage! WELCOME HOME
Location
State VA
County Frederick
Zoning RP
Rooms
Other Rooms Living Room, Dining Room, Primary Bedroom, Bedroom 2, Bedroom 3, Bedroom 4, Kitchen, Family Room, Foyer, Sun/Florida Room, Great Room, Storage Room, Bathroom 2, Bathroom 3, Primary Bathroom, Half Bath
Basement Full, Daylight, Partial, Heated, Improved, Interior Access, Outside Entrance, Walkout Level
Interior
Interior Features Built-Ins, Breakfast Area, Carpet, Ceiling Fan(s), Chair Railings, Crown Moldings, Dining Area, Family Room Off Kitchen, Formal/Separate Dining Room, Kitchen - Eat-In, Kitchen - Island, Primary Bath(s), Pantry, Recessed Lighting, Upgraded Countertops, Walk-in Closet(s), Wet/Dry Bar, Wood Floors
Heating Heat Pump(s)
Cooling Ceiling Fan(s), Central A/C
Flooring Carpet, Ceramic Tile, Hardwood
Fireplaces Number 2
Fireplaces Type Gas/Propane, Mantel(s), Insert
Equipment Dishwasher, Refrigerator, Stove, Microwave, Dryer, Washer
Fireplace Y
Window Features Bay/Bow
Appliance Dishwasher, Refrigerator, Stove, Microwave, Dryer, Washer
Heat Source Electric
Laundry Upper Floor
Exterior
Parking Features Garage - Side Entry, Garage Door Opener
Garage Spaces 2.0
Water Access N
View Pasture, Other, Garden/Lawn
Accessibility None
Attached Garage 2
Total Parking Spaces 2
Garage Y
Building
Lot Description Additional Lot(s), Cul-de-sac, Landscaping
Story 3+
Sewer Septic Exists
Water Well
Architectural Style Colonial
Level or Stories 3+
Additional Building Above Grade, Below Grade
New Construction N
Schools
High Schools James Wood
School District Frederick County Public Schools
Others
Senior Community No
Tax ID 43 5 2
Ownership Fee Simple
SqFt Source Estimated
Special Listing Condition Standard
Read Less Info
Want to know what your home might be worth? Contact us for a FREE valuation!

Our team is ready to help you sell your home for the highest possible price ASAP

Bought with Jennifer D Largent • Compass West Realty, LLC
GET MORE INFORMATION
Bob Gauger
Broker Associate | License ID: 312506
Broker Associate License ID: 312506



