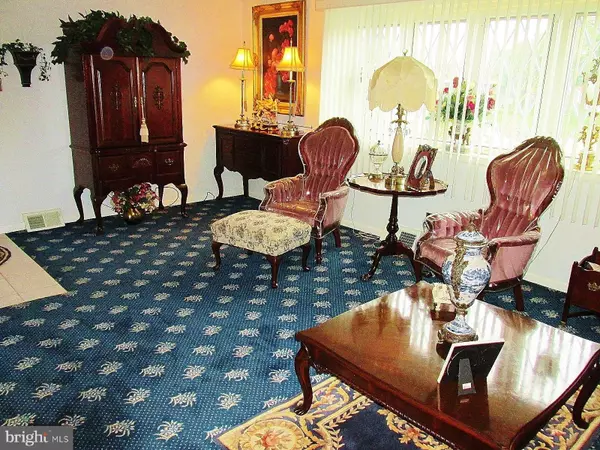For more information regarding the value of a property, please contact us for a free consultation.
Key Details
Sold Price $247,000
Property Type Single Family Home
Sub Type Twin/Semi-Detached
Listing Status Sold
Purchase Type For Sale
Square Footage 1,060 sqft
Price per Sqft $233
Subdivision Crispin Gardens
MLS Listing ID PAPH800062
Sold Date 07/25/19
Style Raised Ranch/Rambler
Bedrooms 3
Full Baths 1
Half Baths 1
HOA Y/N N
Abv Grd Liv Area 1,060
Originating Board BRIGHT
Year Built 1957
Annual Tax Amount $3,012
Tax Year 2020
Lot Size 7,059 Sqft
Acres 0.16
Lot Dimensions 51.35 x 137.46
Property Description
Welcome to your dream home!! Come & see this Beautiful Raised Rancher with huge back yard. This property is in Immaculate condition & move in ready. Pride of ownership is visible as you walk into the house. This was originally a 3 bedroom house converted into 2 bedrooms by the current owners. But could be easily converted back if desired. It offers a large living room, formal dining room, eat in kitchen, 1.5 baths, gorgeous huge finished basement w/gas fireplace w/walk out glass doors to back cement patio (could be converted into 2 additional rooms), C/A, 1-car garage w/driveway, original woodwork, crown molding & an amazing backyard (see photos) It is truly a unique home.."You have to see to appreciate". Make this one your Own.
Location
State PA
County Philadelphia
Area 19114 (19114)
Zoning RSA2
Rooms
Basement Full
Main Level Bedrooms 3
Interior
Hot Water Natural Gas
Heating Forced Air
Cooling Central A/C
Heat Source Natural Gas
Exterior
Parking Features Built In
Garage Spaces 3.0
Water Access N
Accessibility None
Attached Garage 1
Total Parking Spaces 3
Garage Y
Building
Story 1
Sewer No Septic System
Water Public
Architectural Style Raised Ranch/Rambler
Level or Stories 1
Additional Building Above Grade, Below Grade
New Construction N
Schools
School District The School District Of Philadelphia
Others
Senior Community No
Tax ID 572346200
Ownership Fee Simple
SqFt Source Assessor
Acceptable Financing FHA, Conventional, Cash, VA
Listing Terms FHA, Conventional, Cash, VA
Financing FHA,Conventional,Cash,VA
Special Listing Condition Standard
Read Less Info
Want to know what your home might be worth? Contact us for a FREE valuation!

Our team is ready to help you sell your home for the highest possible price ASAP

Bought with Yao Weng • Canaan Realty Investment Group
GET MORE INFORMATION
Bob Gauger
Broker Associate | License ID: 312506
Broker Associate License ID: 312506



