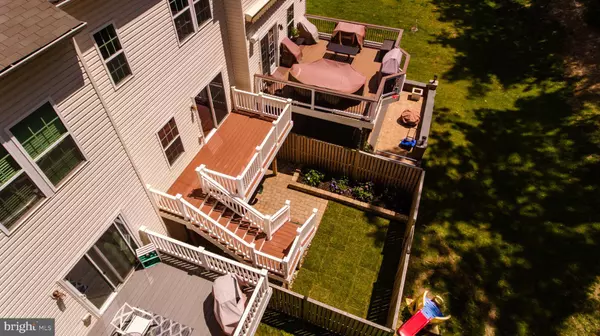For more information regarding the value of a property, please contact us for a free consultation.
Key Details
Sold Price $314,650
Property Type Townhouse
Sub Type Interior Row/Townhouse
Listing Status Sold
Purchase Type For Sale
Square Footage 1,960 sqft
Price per Sqft $160
Subdivision Tanyard Springs
MLS Listing ID MDAA404208
Sold Date 07/29/19
Style Colonial
Bedrooms 3
Full Baths 2
Half Baths 1
HOA Fees $92/mo
HOA Y/N Y
Abv Grd Liv Area 1,960
Originating Board BRIGHT
Year Built 2012
Annual Tax Amount $2,842
Tax Year 2018
Lot Size 1,600 Sqft
Acres 0.04
Property Description
Welcome to 7678 Timbercross Lane, a 3-level luxury townhome that backs to the woods in the lifestyle centric neighborhood of Tanyard Springs. This popular community is full of wonderful amenities, including a clubhouse with swimming pool and a splash pad for the kids. A 24 hour gym, tennis and basketball courts, two dog parks, four playgrounds, a community garden, and miles of running trails throughout. The main level features an open floor plan that combines the family room, dining area and kitchen, plus an additional half bath. You'll appreciate the beautiful granite countertops, laminate floors, and gas cooktop. Off the back of the home is a custom deck with steps going down to the newly sodded and fenced in yard. Enjoy the privacy of your tree lined lot as you relax and entertain with friends and family. Head upstairs to your three bedrooms and two full bathrooms, including a large master with en-suite and a huge walk-in closet. Retreat downstairs to the living room which has been updated with laminate flooring and has walkout access to the rear paver patio. Conveniently located within minutes of 695, giving you quick access to Baltimore, Annapolis and Fort Meade. The home has also been freshly painted and includes brand new carpet throughout. So if you're looking for great amenities and a move-in ready townhome, come check out 7678 Timbercross Ln in Tanyard Springs!
Location
State MD
County Anne Arundel
Zoning R1
Interior
Interior Features Carpet, Ceiling Fan(s), Dining Area, Floor Plan - Open, Kitchen - Island, Primary Bath(s), Pantry, Recessed Lighting, Upgraded Countertops
Heating Heat Pump(s)
Cooling Central A/C
Flooring Carpet, Ceramic Tile, Laminated
Equipment Built-In Microwave, Dishwasher, Dryer, Oven/Range - Gas, Water Heater, Washer
Appliance Built-In Microwave, Dishwasher, Dryer, Oven/Range - Gas, Water Heater, Washer
Heat Source Electric
Exterior
Exterior Feature Deck(s), Patio(s)
Parking Features Garage - Front Entry, Inside Access
Garage Spaces 1.0
Water Access N
View Trees/Woods
Accessibility None
Porch Deck(s), Patio(s)
Attached Garage 1
Total Parking Spaces 1
Garage Y
Building
Lot Description Backs to Trees
Story 3+
Sewer Public Sewer
Water Public
Architectural Style Colonial
Level or Stories 3+
Additional Building Above Grade, Below Grade
New Construction N
Schools
Elementary Schools Solley
Middle Schools George Fox
High Schools Northeast
School District Anne Arundel County Public Schools
Others
Senior Community No
Tax ID 020379790234187
Ownership Fee Simple
SqFt Source Assessor
Security Features Exterior Cameras
Special Listing Condition Standard
Read Less Info
Want to know what your home might be worth? Contact us for a FREE valuation!

Our team is ready to help you sell your home for the highest possible price ASAP

Bought with Stephen D Meehan • CENTURY 21 New Millennium
GET MORE INFORMATION
Bob Gauger
Broker Associate | License ID: 312506
Broker Associate License ID: 312506



