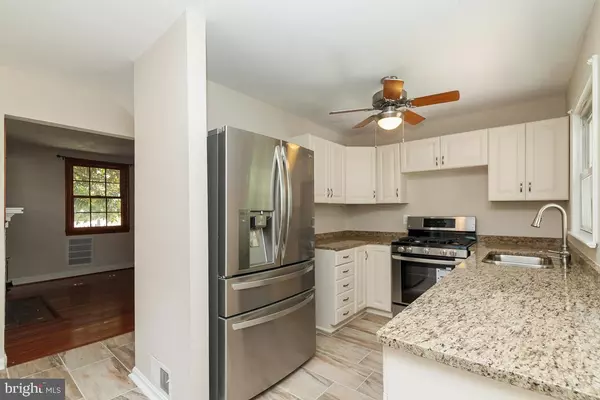For more information regarding the value of a property, please contact us for a free consultation.
Key Details
Sold Price $630,000
Property Type Single Family Home
Sub Type Detached
Listing Status Sold
Purchase Type For Sale
Square Footage 2,236 sqft
Price per Sqft $281
Subdivision City Park Homes
MLS Listing ID VAFX1073738
Sold Date 07/23/19
Style Cape Cod
Bedrooms 3
Full Baths 3
HOA Y/N N
Abv Grd Liv Area 1,386
Originating Board BRIGHT
Year Built 1945
Annual Tax Amount $6,504
Tax Year 2019
Lot Size 7,497 Sqft
Acres 0.17
Property Description
Open house Saturday and Sunday from 1pm - 3pm. Expanded 3 level Cape Cod on a flat fenced-in lot. This home has 3 bedrooms and 3 beautifully remodeled full bathrooms on each level. The renovated eat-in kitchen features white cabinetry, brand new granite countertops, tile floor, and new stainless steel appliances with an attached sun-filled family room. The living room has a cozy fireplace and hardwood floors. The upper level master bedroom has an en-suite bathroom, brand new carpets, and custom built-in shelving. The large basement is fully finished with 8 ft ceilings, media closet, ample storage space, and an extra large mud room featuring new high end washer / dryer, utility sink, with a walk out to the backyard. Extremely caring homeowners who have done almost every upgrade you can think of including replacing water heater, electrical panel box, windows, fireplace cap and liner, gutters, and entire HVAC system. Professionally landscaped backyard with kids playset and storage shed.Walking distance to downtown City of Falls Church, tons of amazing restaurants, venues, top-notch parks, and Harris Teeter.
Location
State VA
County Fairfax
Zoning 140
Rooms
Basement Full, Improved, Outside Entrance, Fully Finished
Main Level Bedrooms 2
Interior
Interior Features Built-Ins, Ceiling Fan(s), Family Room Off Kitchen, Kitchen - Eat-In
Heating Forced Air
Cooling Central A/C
Fireplaces Number 1
Fireplaces Type Wood
Equipment Dryer, Disposal, Dishwasher, Oven/Range - Gas, Stainless Steel Appliances, Refrigerator, Washer, Water Heater, Microwave
Fireplace Y
Appliance Dryer, Disposal, Dishwasher, Oven/Range - Gas, Stainless Steel Appliances, Refrigerator, Washer, Water Heater, Microwave
Heat Source Natural Gas
Laundry Has Laundry, Basement
Exterior
Water Access N
Roof Type Shingle
Accessibility None
Garage N
Building
Story 3+
Sewer Public Sewer
Water Public
Architectural Style Cape Cod
Level or Stories 3+
Additional Building Above Grade, Below Grade
New Construction N
Schools
Elementary Schools Beech Tree
Middle Schools Glasgow
High Schools Justice
School District Fairfax County Public Schools
Others
Senior Community No
Tax ID 0504 136A0042
Ownership Fee Simple
SqFt Source Estimated
Horse Property N
Special Listing Condition Standard
Read Less Info
Want to know what your home might be worth? Contact us for a FREE valuation!

Our team is ready to help you sell your home for the highest possible price ASAP

Bought with Tony O Saa • Weichert, REALTORS
GET MORE INFORMATION
Bob Gauger
Broker Associate | License ID: 312506
Broker Associate License ID: 312506



