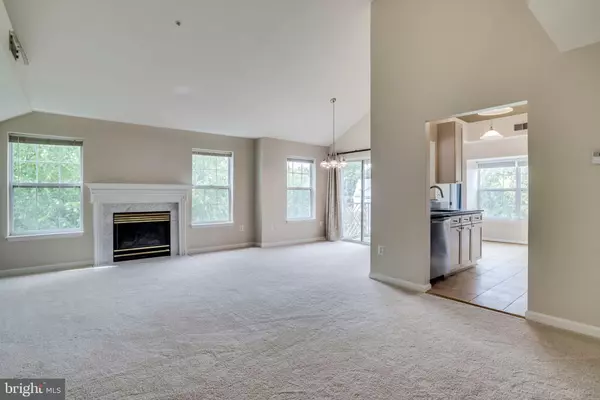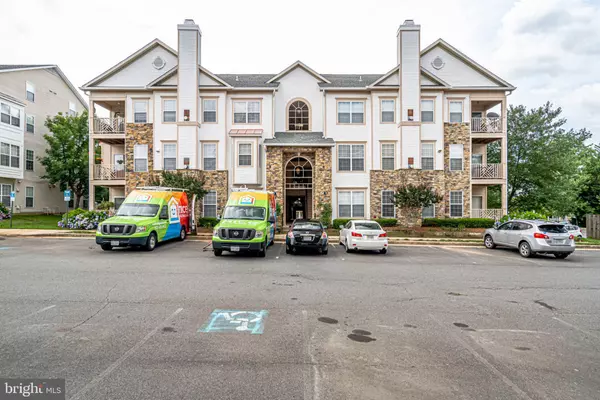For more information regarding the value of a property, please contact us for a free consultation.
Key Details
Sold Price $370,000
Property Type Condo
Sub Type Condo/Co-op
Listing Status Sold
Purchase Type For Sale
Square Footage 1,246 sqft
Price per Sqft $296
Subdivision Founders Walk
MLS Listing ID VAFX1073374
Sold Date 07/30/19
Style Contemporary
Bedrooms 3
Full Baths 3
Condo Fees $304/mo
HOA Y/N N
Abv Grd Liv Area 1,246
Originating Board BRIGHT
Year Built 1996
Annual Tax Amount $3,824
Tax Year 2018
Property Description
**ALL OFFERS DUE MONDAY AT 5PM** Light-filled penthouse in sought-after Founders Walk in Alexandria! Stunning, 2-level condo boasts 3 beds and 3 baths. Spacious and open with vaulted ceilings, plus brand new carpet & paint throughout.The welcoming two-story foyer walks into the large living room with marble surround gas fireplace and separate dining room with sliding door to the private balcony. The kitchen boasts 42" cabinets, granite countertops, S/S appliances including a Bosch dishwasher, plus a large breakfast area with a double window and sliding glass door to the balcony. The main level also has a bedroom and a full bath with standing shower. The upper-level master suite features a double window and a walk-in closet. The master bathroom has a soaking tub, a separate shower, and a large vanity...a true owner's retreat. The upper-level also includes the third bedroom, third full bath with a shower/tub combination, and the washer and dryer.Commuter's dream convenient to public transportation and easy access to I-495 and Van Dorn Metro. Founders Walk features a community swimming pool and tot lot. LOW condo fee includes water, 2 parking passes, trash removal, lawn care, ground & exterior building maintenance, and snow removal.
Location
State VA
County Fairfax
Zoning 316
Rooms
Other Rooms Living Room, Dining Room, Primary Bedroom, Bedroom 2, Bedroom 3, Kitchen
Interior
Interior Features Carpet, Dining Area, Floor Plan - Open, Kitchen - Galley, Primary Bath(s), Upgraded Countertops, Combination Dining/Living
Heating Forced Air
Cooling Central A/C
Fireplaces Number 1
Fireplaces Type Gas/Propane
Equipment Dishwasher, Disposal, Dryer, Built-In Microwave
Furnishings No
Fireplace Y
Appliance Dishwasher, Disposal, Dryer, Built-In Microwave
Heat Source Natural Gas
Laundry Dryer In Unit, Has Laundry, Washer In Unit
Exterior
Amenities Available Party Room, Pool - Outdoor, Tot Lots/Playground
Water Access N
Accessibility None
Garage N
Building
Story 2
Unit Features Garden 1 - 4 Floors
Sewer Public Sewer
Water Public
Architectural Style Contemporary
Level or Stories 2
Additional Building Above Grade, Below Grade
New Construction N
Schools
Elementary Schools Bush Hill
Middle Schools Twain
High Schools Edison
School District Fairfax County Public Schools
Others
HOA Fee Include Common Area Maintenance,Ext Bldg Maint,Pool(s),Reserve Funds,Snow Removal,Trash,Water
Senior Community No
Tax ID 0814 42090303
Ownership Condominium
Special Listing Condition Standard
Read Less Info
Want to know what your home might be worth? Contact us for a FREE valuation!

Our team is ready to help you sell your home for the highest possible price ASAP

Bought with Eunice Chu • RE/MAX Realty Centre, Inc.
GET MORE INFORMATION
Bob Gauger
Broker Associate | License ID: 312506
Broker Associate License ID: 312506



