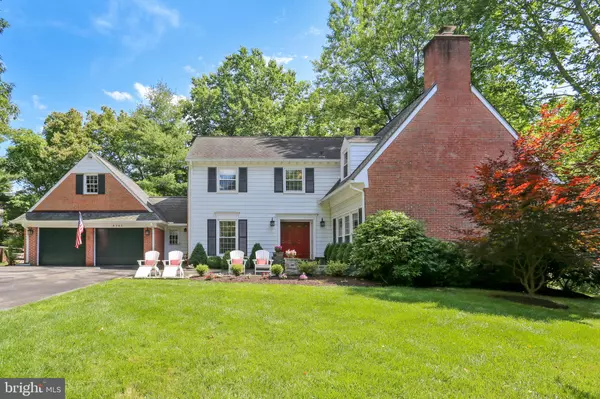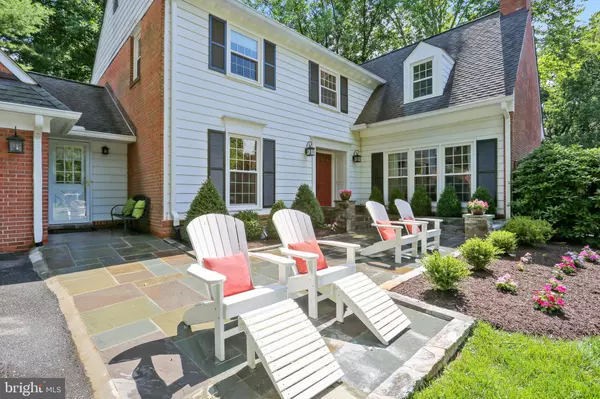For more information regarding the value of a property, please contact us for a free consultation.
Key Details
Sold Price $1,127,000
Property Type Single Family Home
Sub Type Detached
Listing Status Sold
Purchase Type For Sale
Square Footage 3,862 sqft
Price per Sqft $291
Subdivision Ridgeleigh
MLS Listing ID MDMC663886
Sold Date 07/30/19
Style Colonial
Bedrooms 6
Full Baths 4
Half Baths 1
HOA Y/N N
Abv Grd Liv Area 3,132
Originating Board BRIGHT
Year Built 1976
Annual Tax Amount $10,104
Tax Year 2019
Lot Size 0.338 Acres
Acres 0.34
Property Description
Offers Due 6/26 1:00pm Distinctive, beautifully-appointed 6 bedroom, 4 bathroom Colonial in the highly-coveted Ridgeleigh neighborhood of Potomac. This rare, extraordinary property ideally located on a 0.34-acre lot at the end of a charming cherry tree-lined street is one of the most appealing homes in the community. With an unrivaled combination of privacy, idyllic setting and enhanced livability, it is the perfect home. This magnificent home s main level features a gracious entry foyer connecting to multiple family communal areas, including an inviting living room with fireplace, an open gourmet kitchen with reclaimed wood floors, granite countertops and a breakfast area flowing to an attractive family room with arched stone fireplace and custom built-ins, as well as a delightful screened-in porch that overlooks the woods. The main level also offers a number of other highlights, such as a graceful dining room with wainscoting, a handsome office with custom built-ins, a mudroom / laundry room connecting to both the front and the garage, and a powder room. On the second level, there are five sizeable bedrooms and three full bathrooms, including a spacious master bedroom suite with private bathroom. The fully-renovated walk-out lower level boasts a large recreation / game room that opens to an expansive flagstone patio and fire pit area, a sixth bedroom / Au Pair suite with a full kitchen and custom bathroom with universal design elements, and ample storage space. With its many noteworthy amenities, meticulous attention to detail, and outstanding flow, this six-bedroom, three-level residence is truly exceptional. It is perfectly situated on a quiet cul-de-sac backing to gorgeous wooded parkland and is adjacent to HOA-maintained open space. Best of all, there are abundant opportunities to enjoy the serene, verdant setting -- from the front and rear flagstone patios to the fabulous screened-in porch with ceiling fan and skylights to the stone fire pit set amidst lush landscaping and mature trees. This distinguished home also provides easy access to I-270 and I-495 and is conveniently located near the vibrant shopping, entertainment and dining options of Westfield Montgomery Mall, Cabin John Shopping Center, Pike & Rose, and Downtown Bethesda.
Location
State MD
County Montgomery
Zoning R200
Rooms
Other Rooms Living Room, Dining Room, Primary Bedroom, Kitchen, Game Room, Family Room, Library, Foyer, Breakfast Room, In-Law/auPair/Suite, Laundry, Mud Room, Bathroom 3, Primary Bathroom, Screened Porch
Basement Full, Improved
Interior
Interior Features 2nd Kitchen, Built-Ins, Carpet, Ceiling Fan(s), Crown Moldings, Family Room Off Kitchen, Formal/Separate Dining Room, Kitchen - Country, Kitchen - Eat-In, Kitchen - Gourmet, Kitchen - Table Space, Primary Bath(s), Recessed Lighting, Skylight(s), Wainscotting, Walk-in Closet(s), Wood Floors
Heating Forced Air
Cooling Central A/C
Fireplaces Number 2
Equipment Dishwasher, Disposal, Dryer, Microwave, Oven/Range - Gas, Refrigerator, Stainless Steel Appliances, Washer
Fireplace Y
Window Features Bay/Bow,Double Pane,Skylights,Sliding
Appliance Dishwasher, Disposal, Dryer, Microwave, Oven/Range - Gas, Refrigerator, Stainless Steel Appliances, Washer
Heat Source Natural Gas
Exterior
Parking Features Garage - Front Entry
Garage Spaces 2.0
Water Access N
View Trees/Woods
Accessibility Other
Attached Garage 2
Total Parking Spaces 2
Garage Y
Building
Lot Description Backs - Parkland, Backs to Trees, Backs - Open Common Area, Cul-de-sac, Landscaping, Trees/Wooded
Story 3+
Sewer Public Sewer
Water Public
Architectural Style Colonial
Level or Stories 3+
Additional Building Above Grade, Below Grade
New Construction N
Schools
Elementary Schools Seven Locks
Middle Schools Cabin John
High Schools Winston Churchill
School District Montgomery County Public Schools
Others
Senior Community No
Tax ID 161001555397
Ownership Fee Simple
SqFt Source Estimated
Special Listing Condition Standard
Read Less Info
Want to know what your home might be worth? Contact us for a FREE valuation!

Our team is ready to help you sell your home for the highest possible price ASAP

Bought with Nathan Driggers • Long & Foster Real Estate, Inc.
GET MORE INFORMATION
Bob Gauger
Broker Associate | License ID: 312506
Broker Associate License ID: 312506



