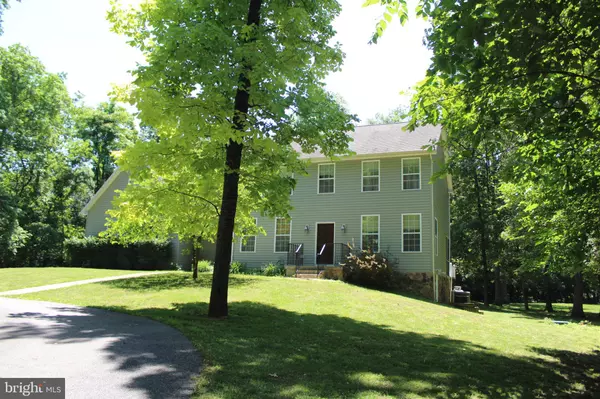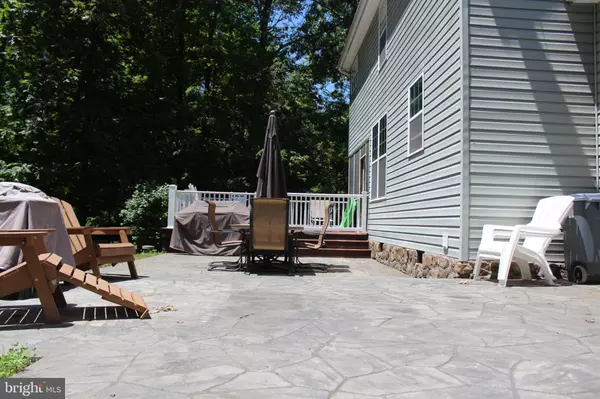For more information regarding the value of a property, please contact us for a free consultation.
Key Details
Sold Price $383,000
Property Type Single Family Home
Sub Type Detached
Listing Status Sold
Purchase Type For Sale
Square Footage 2,513 sqft
Price per Sqft $152
Subdivision Ridgeway Estates
MLS Listing ID VAFV151122
Sold Date 08/01/19
Style Colonial
Bedrooms 4
Full Baths 2
Half Baths 1
HOA Y/N N
Abv Grd Liv Area 2,513
Originating Board BRIGHT
Year Built 2005
Annual Tax Amount $1,966
Tax Year 2018
Lot Size 2.340 Acres
Acres 2.34
Property Description
2.3 ACRES of land for this beautiful country style home. 2500+sqft of living space. Large master bedroom with tiled shower, his/her sinks, soaking tub, plus 2 closets. Bonus room used as theater room but could be 4th bedroom. Kitchen has new granite countertops with bar overhang in addition to eat-in table space. Separate dining room for entertaining. Love outdoor space and privacy. This home has a wonderful screened porch for year round enjoyment of catch a suntan on the double patios. Watch the deer through the back yard on the deck space. Home has been immaculately kept. Garage is oversized with workbench area. Walk in crawl space for storage or extras. You will feel right at home when you enter the front door.
Location
State VA
County Frederick
Zoning RA
Rooms
Other Rooms Dining Room, Kitchen, Family Room, Foyer, Laundry
Interior
Interior Features Combination Kitchen/Dining, Dining Area, Family Room Off Kitchen, Formal/Separate Dining Room, Pantry, Water Treat System, Wood Floors
Hot Water Bottled Gas
Heating Heat Pump(s)
Cooling Central A/C
Fireplaces Number 1
Fireplaces Type Gas/Propane
Equipment Built-In Microwave, Dishwasher, Dryer - Front Loading, Refrigerator, Oven - Wall, Stove, Washer - Front Loading, Water Conditioner - Owned
Furnishings No
Fireplace Y
Appliance Built-In Microwave, Dishwasher, Dryer - Front Loading, Refrigerator, Oven - Wall, Stove, Washer - Front Loading, Water Conditioner - Owned
Heat Source Propane - Leased, Electric
Laundry Has Laundry, Main Floor
Exterior
Exterior Feature Porch(es), Deck(s), Patio(s), Screened
Parking Features Garage - Side Entry, Garage Door Opener, Oversized
Garage Spaces 2.0
Water Access N
View Pasture
Street Surface Paved
Accessibility None
Porch Porch(es), Deck(s), Patio(s), Screened
Road Frontage State
Attached Garage 2
Total Parking Spaces 2
Garage Y
Building
Lot Description Backs to Trees, Landscaping, Partly Wooded, Rear Yard, Private, Rural
Story 2
Foundation Crawl Space
Sewer Septic < # of BR
Water Well
Architectural Style Colonial
Level or Stories 2
Additional Building Above Grade, Below Grade
New Construction N
Schools
Elementary Schools Stonewall
Middle Schools Frederick County
High Schools James Wood
School District Frederick County Public Schools
Others
Senior Community No
Tax ID 33 12 4
Ownership Fee Simple
SqFt Source Assessor
Security Features Security System
Horse Property N
Special Listing Condition Standard
Read Less Info
Want to know what your home might be worth? Contact us for a FREE valuation!

Our team is ready to help you sell your home for the highest possible price ASAP

Bought with Kristi D Cooper • ERA Oakcrest Realty, Inc.
GET MORE INFORMATION
Bob Gauger
Broker Associate | License ID: 312506
Broker Associate License ID: 312506



