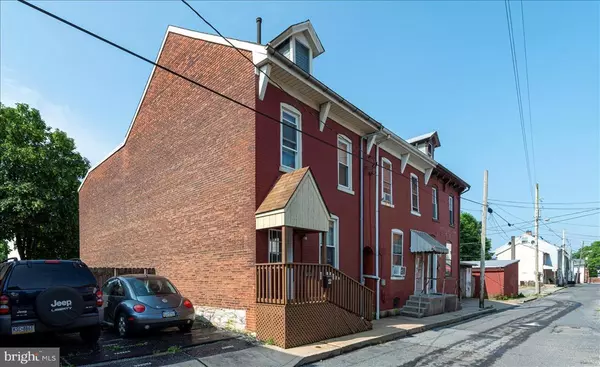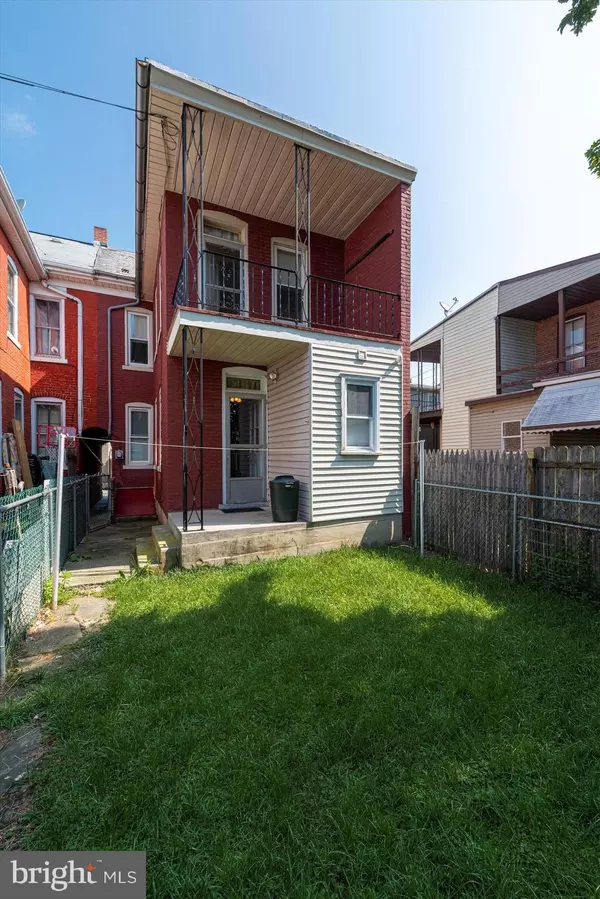For more information regarding the value of a property, please contact us for a free consultation.
Key Details
Sold Price $62,000
Property Type Single Family Home
Sub Type Twin/Semi-Detached
Listing Status Sold
Purchase Type For Sale
Square Footage 1,344 sqft
Price per Sqft $46
Subdivision Ward 5
MLS Listing ID PALN107232
Sold Date 08/05/19
Style Traditional
Bedrooms 3
Full Baths 1
Half Baths 1
HOA Y/N N
Abv Grd Liv Area 1,344
Originating Board BRIGHT
Year Built 1900
Annual Tax Amount $1,960
Tax Year 2019
Lot Size 1,260 Sqft
Acres 0.03
Property Description
Beautifully maintained over the decades, this city home is a stand out. All windows have been replaced. Walls are in pristine condition. All rooms are freshly painted. The kitchen includes 27-Handle Custom K & H Cabinetry. The gas stove and the refrigerator convey. The three hall-entered bedrooms include closets. One bedroom includes a walk-in closet. One bedroom includes balcony access. The hall-entered attic could be finished for an additional bedroom. The clean basement includes a concrete floor and stone walls, with laundry hook-up and a utility sink. The washer and dryer convey with this sale. Electric service has been upgraded. Gas service is to the property. The New Yorker boiler is oil-fired and heats water summer/winter. The basement includes interior and exterior access to the rear fenced-in lawn area. The prior owner has a long-term lease on a one-car garage within one block of the dwelling. The garage owner is open to continuing the rental with the new buyer. The listing agent will facilitate the contact. This property is located within 2 blocks of the middle school, the YMCA, the library, dining, shopping, and bus stops. Harrisburg Area Community College and commercial centers are within 3 blocks.
Location
State PA
County Lebanon
Area Lebanon City (13201)
Zoning RHD
Direction North
Rooms
Other Rooms Living Room, Dining Room, Bedroom 2, Bedroom 3, Kitchen, Foyer, Bedroom 1
Basement Full, Poured Concrete, Outside Entrance
Interior
Interior Features Kitchen - Eat-In, Pantry, Built-Ins, Ceiling Fan(s), Attic
Hot Water Other
Heating Baseboard - Hot Water
Cooling None
Flooring Carpet, Vinyl
Equipment Oven/Range - Gas, Refrigerator, Washer, Dryer
Window Features Insulated
Appliance Oven/Range - Gas, Refrigerator, Washer, Dryer
Heat Source Oil
Laundry Basement
Exterior
Water Access N
Roof Type Slate,Unknown
Accessibility 32\"+ wide Doors
Garage N
Building
Story 2.5
Foundation Stone
Sewer Public Sewer
Water Public
Architectural Style Traditional
Level or Stories 2.5
Additional Building Above Grade, Below Grade
Structure Type Plaster Walls
New Construction N
Schools
Middle Schools Lebanon
High Schools Lebanon
School District Lebanon
Others
Senior Community No
Tax ID 05-2339129-371435-0000
Ownership Fee Simple
SqFt Source Assessor
Acceptable Financing Cash, Conventional, FHA
Listing Terms Cash, Conventional, FHA
Financing Cash,Conventional,FHA
Special Listing Condition Standard
Read Less Info
Want to know what your home might be worth? Contact us for a FREE valuation!

Our team is ready to help you sell your home for the highest possible price ASAP

Bought with Vanessa D Marinkov • Bering Real Estate Co.
GET MORE INFORMATION
Bob Gauger
Broker Associate | License ID: 312506
Broker Associate License ID: 312506



