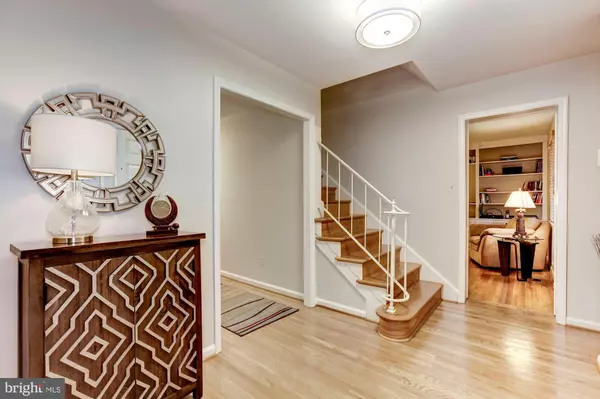For more information regarding the value of a property, please contact us for a free consultation.
Key Details
Sold Price $935,000
Property Type Single Family Home
Sub Type Detached
Listing Status Sold
Purchase Type For Sale
Square Footage 3,096 sqft
Price per Sqft $302
Subdivision Country Place
MLS Listing ID MDMC668094
Sold Date 08/06/19
Style Colonial
Bedrooms 4
Full Baths 2
Half Baths 1
HOA Y/N N
Abv Grd Liv Area 2,646
Originating Board BRIGHT
Year Built 1971
Annual Tax Amount $9,937
Tax Year 2019
Lot Size 0.357 Acres
Acres 0.36
Property Description
1st OPEN SUNDAY 7/14, 2-4PM! Beautifully situated on a tranquil cul-de-sac street is 11817 Hunting Ridge Court, a welcoming 4 Bedroom and 2.5 Bath renovated Colonial that rests on approximately 0.36 acres in pretty Country Place. Sun-drenched living spaces, gleaming hardwood floors, and an idyllic Solarium with a Lap Pool are just a few of the desirable features of this move-in ready home. There is an attached 2-Car Garage and a large fenced-in yard that surrounded by mature trees. The inviting Foyer is anchored by a private Study with built-ins and the spacious Living Room. A separate Dining Room with a Bay Window overlooks the backyard and is connected to the contemporary Eat-in Kitchen. Lined with beautiful cabinetry and complete with stainless steel appliances, granite countertops, and under-cabinet lighting, the Eat-in Kitchen is a wonderfully equipped to suit nearly every Chef. Adjacent to the Kitchen is a Family Room that showcases a fireplace with stone surround and French doors that open to the fantastic Solarium. With a Lap Pool and room for entertaining, the Solarium opens to the rear Patio and Backyard. A Powder Room and Mud Room/Laundry Room are also on the Main Level.4 Bedrooms and 2 Full Baths are on the Upper Level including a bright Master Suite that boasts a separate Sitting Area and En-Suite Bath. The finished Lower Level has a Recreation Room that offers ample space for a number of activities.
Location
State MD
County Montgomery
Zoning R200
Rooms
Other Rooms Living Room, Dining Room, Primary Bedroom, Bedroom 2, Bedroom 3, Bedroom 4, Kitchen, Family Room, Foyer, Study, Sun/Florida Room, Laundry, Other, Primary Bathroom, Full Bath, Half Bath
Basement Connecting Stairway, Windows
Interior
Interior Features Breakfast Area, Built-Ins, Carpet, Chair Railings, Crown Moldings, Dining Area, Family Room Off Kitchen, Floor Plan - Traditional, Formal/Separate Dining Room, Kitchen - Eat-In, Primary Bath(s), Recessed Lighting, Skylight(s), Upgraded Countertops, Wood Floors
Hot Water Natural Gas
Heating Heat Pump(s)
Cooling Heat Pump(s)
Flooring Hardwood, Carpet
Fireplaces Number 1
Fireplaces Type Mantel(s), Screen, Gas/Propane
Equipment Built-In Microwave, Dishwasher, Disposal, Dryer, Extra Refrigerator/Freezer, Icemaker, Microwave, Oven/Range - Gas, Refrigerator, Stainless Steel Appliances, Washer
Fireplace Y
Window Features Bay/Bow,Skylights
Appliance Built-In Microwave, Dishwasher, Disposal, Dryer, Extra Refrigerator/Freezer, Icemaker, Microwave, Oven/Range - Gas, Refrigerator, Stainless Steel Appliances, Washer
Heat Source Natural Gas
Laundry Main Floor
Exterior
Exterior Feature Patio(s)
Parking Features Garage - Front Entry, Garage Door Opener
Garage Spaces 6.0
Fence Rear
Pool Indoor, Lap/Exercise
Water Access N
Accessibility None
Porch Patio(s)
Attached Garage 2
Total Parking Spaces 6
Garage Y
Building
Story 3+
Sewer Public Sewer
Water Public
Architectural Style Colonial
Level or Stories 3+
Additional Building Above Grade, Below Grade
New Construction N
Schools
Elementary Schools Wayside
Middle Schools Herbert Hoover
High Schools Winston Churchill
School District Montgomery County Public Schools
Others
Pets Allowed Y
Senior Community No
Tax ID 161000896908
Ownership Fee Simple
SqFt Source Assessor
Special Listing Condition Standard
Pets Allowed Cats OK, Dogs OK
Read Less Info
Want to know what your home might be worth? Contact us for a FREE valuation!

Our team is ready to help you sell your home for the highest possible price ASAP

Bought with Robert Qawar • Long & Foster Real Estate, Inc.
GET MORE INFORMATION
Bob Gauger
Broker Associate | License ID: 312506
Broker Associate License ID: 312506



