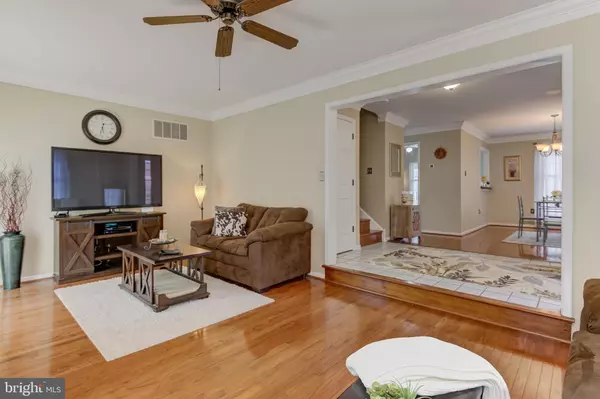For more information regarding the value of a property, please contact us for a free consultation.
Key Details
Sold Price $263,000
Property Type Townhouse
Sub Type End of Row/Townhouse
Listing Status Sold
Purchase Type For Sale
Square Footage 1,554 sqft
Price per Sqft $169
Subdivision Ballinahinch
MLS Listing ID PADE494668
Sold Date 08/09/19
Style Colonial
Bedrooms 3
Full Baths 2
Half Baths 1
HOA Fees $94/mo
HOA Y/N Y
Abv Grd Liv Area 1,554
Originating Board BRIGHT
Year Built 1990
Annual Tax Amount $5,251
Tax Year 2018
Lot Size 4,182 Sqft
Acres 0.1
Lot Dimensions 45.00 x 103.00
Property Description
This bright, well maintained and lovingly cared for end unit modern townhome in "Ballinahinch" is ready for the new owner and not to be missed. Beautiful large open floor plan with two sliders to the expansive deck, large and bright living room, a spacious dining room and first floor powder room are perfect for entertaining family and friends indoors or out. Kitchen is well appointed with recently purchased stainless steel appliances, ample rich wood 42" cabinets and plenty of granite counter tops. Second floor master bedroom with vaulted ceilings private bath and two other bedrooms are spacious and bright. Hall bath and linen closet complete second floor. Lower level offers a wonderful family room to relax and enjoy after a long day. A great place for work and play. Nice size one car garage offers additional storage. This is not one of those homes that photos tell the story. There is much more to it. Location is wonderful and most importantly, present owner has spent a great deal of time and money to improve this home and specifically focused on things that matter with primary consideration of quality, function and durability. Perfect example is a new American Standard HVAC system with a two stage furnace - just installed in 2018. There is a transferable warranty with that also. Here are some additional upgrades and updates: spray foam insulation in the attic, windows capped, new gutters installed, outside was painted, new carpet was installed in master bedroom and den, new kitchen with granite counters, stainless appliances, newer windows and sliders, new deck floor; ceiling fans in 2 bedrooms, living room and kitchen. To mimic new construction, crown molding was installed in the living room, dining room and foyer. Breakfast Bar with granite counter in the kitchen is useful and offers a view to the dining room. Refrigerator is one year old. Washer and dryer are two years old. Perfectly situated, near visitors' parking. Development offers tennis courts and playground. Ballinahinch is near all major highways, minutes to trains, minutes to Media with dozens of restaurants and shopping; with all seasons celebrations and events, a free library, Trader Joe's and more. Here you are only minutes to Philadelphia airport or tax free shopping in Delaware. This home is a must see. Make an appointment today.
Location
State PA
County Delaware
Area Aston Twp (10402)
Zoning RESIDENTIAL
Rooms
Other Rooms Living Room, Dining Room, Primary Bedroom, Bedroom 2, Bedroom 3, Kitchen, Family Room, Den, Foyer, Laundry
Basement Partially Finished, Full, Garage Access
Interior
Interior Features Breakfast Area, Primary Bath(s), Floor Plan - Open, Kitchen - Eat-In, Skylight(s), Walk-in Closet(s)
Heating Forced Air
Cooling Central A/C
Flooring Fully Carpeted, Laminated, Tile/Brick, Vinyl, Wood
Fireplaces Number 1
Equipment Dishwasher, Disposal, Microwave, Range Hood
Fireplace Y
Appliance Dishwasher, Disposal, Microwave, Range Hood
Heat Source Natural Gas
Laundry Basement
Exterior
Exterior Feature Deck(s), Porch(es)
Parking Features Garage - Front Entry
Garage Spaces 2.0
Amenities Available Tennis Courts, Tot Lots/Playground
Water Access N
Roof Type Pitched
Accessibility None
Porch Deck(s), Porch(es)
Attached Garage 1
Total Parking Spaces 2
Garage Y
Building
Story 2
Sewer Public Sewer
Water Public
Architectural Style Colonial
Level or Stories 2
Additional Building Above Grade, Below Grade
New Construction N
Schools
Middle Schools Northley
High Schools Sun Valley
School District Penn-Delco
Others
HOA Fee Include Lawn Care Front,Lawn Care Rear,Lawn Care Side,Lawn Maintenance,Management,Snow Removal,Common Area Maintenance
Senior Community No
Tax ID 02-00-01348-76
Ownership Fee Simple
SqFt Source Assessor
Acceptable Financing Cash, Conventional
Listing Terms Cash, Conventional
Financing Cash,Conventional
Special Listing Condition Standard
Read Less Info
Want to know what your home might be worth? Contact us for a FREE valuation!

Our team is ready to help you sell your home for the highest possible price ASAP

Bought with Regina LaBricciosa • Keller Williams Real Estate - West Chester
GET MORE INFORMATION
Bob Gauger
Broker Associate | License ID: 312506
Broker Associate License ID: 312506



