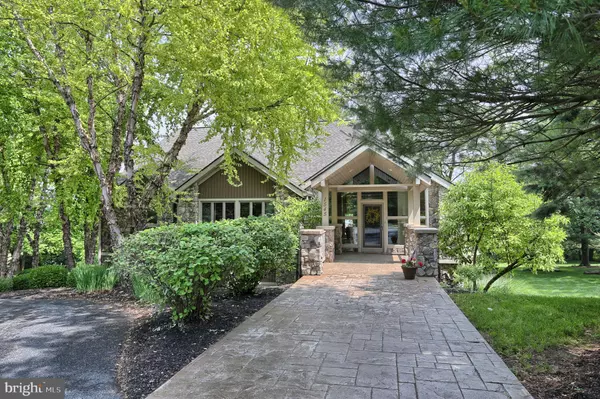For more information regarding the value of a property, please contact us for a free consultation.
Key Details
Sold Price $349,900
Property Type Single Family Home
Sub Type Detached
Listing Status Sold
Purchase Type For Sale
Square Footage 3,286 sqft
Price per Sqft $106
Subdivision None Available
MLS Listing ID PALN106872
Sold Date 08/09/19
Style Contemporary,Ranch/Rambler
Bedrooms 3
Full Baths 2
Half Baths 1
HOA Y/N N
Abv Grd Liv Area 2,548
Originating Board BRIGHT
Year Built 2000
Annual Tax Amount $7,687
Tax Year 2020
Lot Size 0.500 Acres
Acres 0.5
Property Description
MUST SEE TO APPREICIATE THIS RARE FIND!Architect-designed custom home with open layout to enhance natural lighting with spacious one-floor living in mind. Upon entry, the vaulted living space with wood plank ceiling, floor-to-ceiling fireplace & waterfall sculpture will impress you and set the tone. Custom kitchen w/many thought-out upgrades including specialty drawers, peninsula, countertop-matching table & chairs and a freezer with cabinet overlay, to name a few.For a quiet retreat, head to the luxurious English library featuring mahogany floors, dark cherry shelving, detailed moldings and cabinets including file drawers built in on three walls. Would also make an ideal office!The Master suite is expansive - dual walk in closets, fireplace, window seat and more built-ins including desk, shelves and drawers. Master bath includes jetted tub, separate shower & double sink.The walkout lower level offers a workout or bonus room and two large additional bedrooms with full size windows allowing plenty of light - one with walkout patio access & bath to cheerfully accommodate guests.Enjoy peaceful views of farmland from the deck or patio, mature trees on the professionally landscaped .5 acre lot, a 3-car garage with sensor-controlled lighted driveway. Custom features abound, too many to mention. Add this to your MUST SEE list to experience for yourself.
Location
State PA
County Lebanon
Area Lebanon City (13201)
Zoning RESIDENTIAL
Rooms
Other Rooms Living Room, Dining Room, Bedroom 2, Bedroom 3, Kitchen, Exercise Room, Office, Bathroom 1, Primary Bathroom, Half Bath
Basement Full
Main Level Bedrooms 1
Interior
Hot Water Natural Gas
Heating Forced Air, Zoned
Cooling Central A/C
Fireplaces Number 2
Fireplace Y
Heat Source Natural Gas
Laundry Main Floor
Exterior
Parking Features Garage - Side Entry, Inside Access, Basement Garage, Built In
Garage Spaces 7.0
Water Access N
Roof Type Composite
Accessibility None
Attached Garage 3
Total Parking Spaces 7
Garage Y
Building
Story 1
Sewer Public Sewer
Water Public
Architectural Style Contemporary, Ranch/Rambler
Level or Stories 1
Additional Building Above Grade, Below Grade
New Construction N
Schools
School District Lebanon
Others
Senior Community No
Tax ID 02-2334537-366299-0000
Ownership Fee Simple
SqFt Source Assessor
Acceptable Financing Cash, Conventional, FHA, VA
Listing Terms Cash, Conventional, FHA, VA
Financing Cash,Conventional,FHA,VA
Special Listing Condition Standard
Read Less Info
Want to know what your home might be worth? Contact us for a FREE valuation!

Our team is ready to help you sell your home for the highest possible price ASAP

Bought with Yvonne Kuhn • Coldwell Banker Realty
GET MORE INFORMATION
Bob Gauger
Broker Associate | License ID: 312506
Broker Associate License ID: 312506



