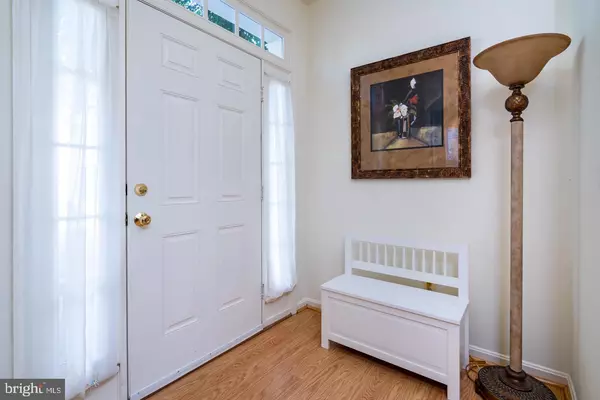For more information regarding the value of a property, please contact us for a free consultation.
Key Details
Sold Price $420,000
Property Type Townhouse
Sub Type End of Row/Townhouse
Listing Status Sold
Purchase Type For Sale
Square Footage 2,160 sqft
Price per Sqft $194
Subdivision Grovewood
MLS Listing ID VALO391076
Sold Date 08/13/19
Style Other
Bedrooms 3
Full Baths 3
Half Baths 1
HOA Fees $124/mo
HOA Y/N Y
Abv Grd Liv Area 2,160
Originating Board BRIGHT
Year Built 2001
Annual Tax Amount $4,218
Tax Year 2019
Lot Size 2,614 Sqft
Acres 0.06
Property Description
**OFFERS DUE BY TUESDAY, JULY 30 AT 12PM**Welcome home to this light & bright end unit townhome featuring 3 HUGE bedrooms (all ensuite!), 3.5 baths and a den on the main floor that is perfect for an office!The main level features the kitchen and family room combo with large center island, TONS of cabinet/counter space cozy gas fireplace & walkout to patio & detached 2 car garage. The patio is generously sized and perfect for BBQs and entertaining, so bring your grills!The master bedroom enjoys its OWN FLOOR on the 2nd level of the house, complete with 2 closets (one of them a large walk-in with built-ins), plus inviting bathroom with double vanity, soaking tub and separate shower.The 3rd/upper level features two additional bedrooms, each of them with en-suite bathrooms! BR#2 truly feels like two bedrooms combined and has a walk-in closet. BR#3 is rear-facing, gets phenomenal natural light and overlooks the large patio and detached 2 car garage.New roof in 2018 and new HVAC ( 2015).
Location
State VA
County Loudoun
Zoning RESIDENTIAL
Rooms
Other Rooms Primary Bedroom, Bedroom 2, Bedroom 3, Kitchen, Family Room, Den, Foyer, Laundry, Bathroom 2, Bathroom 3, Primary Bathroom, Half Bath
Interior
Interior Features Attic, Built-Ins, Carpet, Ceiling Fan(s), Combination Kitchen/Living, Family Room Off Kitchen, Floor Plan - Open, Kitchen - Island, Walk-in Closet(s)
Hot Water Natural Gas
Heating Central
Cooling Central A/C
Fireplaces Number 1
Equipment Built-In Microwave, Dishwasher, Disposal, Dryer, Oven - Single, Stove, Refrigerator, Washer
Appliance Built-In Microwave, Dishwasher, Disposal, Dryer, Oven - Single, Stove, Refrigerator, Washer
Heat Source Natural Gas
Laundry Upper Floor
Exterior
Parking Features Garage - Rear Entry, Garage Door Opener
Garage Spaces 2.0
Water Access N
Accessibility None
Total Parking Spaces 2
Garage Y
Building
Lot Description Corner
Story 3+
Sewer Public Sewer
Water Public
Architectural Style Other
Level or Stories 3+
Additional Building Above Grade, Below Grade
New Construction N
Schools
School District Loudoun County Public Schools
Others
Senior Community No
Tax ID 024350363000
Ownership Fee Simple
SqFt Source Assessor
Special Listing Condition Standard
Read Less Info
Want to know what your home might be worth? Contact us for a FREE valuation!

Our team is ready to help you sell your home for the highest possible price ASAP

Bought with Caroline Elizabeth Smith • Pearson Smith Realty, LLC
GET MORE INFORMATION
Bob Gauger
Broker Associate | License ID: 312506
Broker Associate License ID: 312506



