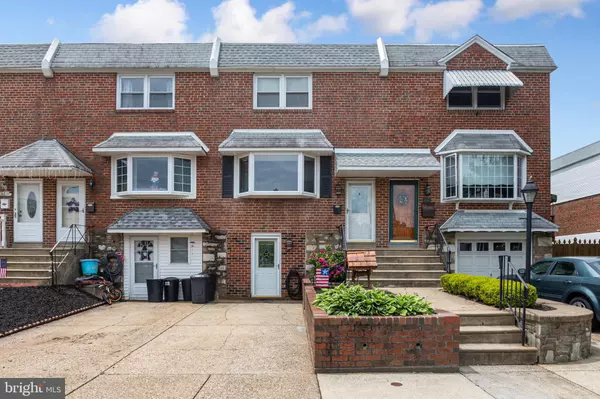For more information regarding the value of a property, please contact us for a free consultation.
Key Details
Sold Price $246,300
Property Type Townhouse
Sub Type Interior Row/Townhouse
Listing Status Sold
Purchase Type For Sale
Square Footage 1,332 sqft
Price per Sqft $184
Subdivision Walton Park
MLS Listing ID PAPH811580
Sold Date 08/14/19
Style Straight Thru,Traditional,Colonial
Bedrooms 3
Full Baths 1
Half Baths 1
HOA Y/N N
Abv Grd Liv Area 1,332
Originating Board BRIGHT
Year Built 1964
Annual Tax Amount $2,898
Tax Year 2020
Lot Size 1,855 Sqft
Acres 0.04
Lot Dimensions 18.10 x 102.50
Property Description
Your HGTV dream can come true! From the moment you walk through the front door, this home is sure to please with a beautiful open floor plan! The living room features hardwood floors and a large bow window. The dining room has hardwood floors is and open to the remodeled kitchen with a breakfast bar, maple cabinets and new stainless steel appliances including a gas range. The breakfast room is adjacent to the kitchen and has sliding glass doors to the rear deck. The second level features three nicely sized bedrooms with wall to wall carpeting over hardwood floors, including the main bedroom with his and her closets and crown molding. The full bathroom has been remodeled and the skylight provides natural light. The finished walkout basement has a bar area with a wine refrigerator and a nicely size family room with a gas fireplace, large window and a door to the rear patio and yard, complete with two sheds and a very inviting pool. Completing the lower level is a laundry room with newer washer and dryer, a laundry sink and shelving, as well as a mud room with lots of closet space and a door to the front. Other features include gas heat with central air conditioning, hardwood floors throughout, remodeled kitchen with stainless steel appliances, remodeled bathrooms, walkout/daylight basement, replacement windows, 6 panel doors all this and a lovely yard with a great deck, patio and pool - and it is situated at the end of the cul-de-sac. This is a great home to call home!
Location
State PA
County Philadelphia
Area 19154 (19154)
Zoning RSA4
Rooms
Basement Daylight, Full, Full, Fully Finished, Walkout Level, Heated, Outside Entrance, Rear Entrance, Front Entrance
Interior
Heating Forced Air
Cooling Central A/C
Fireplaces Type Gas/Propane
Equipment Built-In Range, Dishwasher, Disposal, Dryer, Oven/Range - Gas, Stainless Steel Appliances, Washer
Fireplace Y
Appliance Built-In Range, Dishwasher, Disposal, Dryer, Oven/Range - Gas, Stainless Steel Appliances, Washer
Heat Source Natural Gas
Exterior
Water Access N
Accessibility None
Garage N
Building
Story 2
Sewer Public Sewer
Water Public
Architectural Style Straight Thru, Traditional, Colonial
Level or Stories 2
Additional Building Above Grade, Below Grade
New Construction N
Schools
School District The School District Of Philadelphia
Others
Senior Community No
Tax ID 662012200
Ownership Fee Simple
SqFt Source Assessor
Acceptable Financing Cash, Conventional, FHA
Listing Terms Cash, Conventional, FHA
Financing Cash,Conventional,FHA
Special Listing Condition Standard
Read Less Info
Want to know what your home might be worth? Contact us for a FREE valuation!

Our team is ready to help you sell your home for the highest possible price ASAP

Bought with Jill Babnew • Keller Williams Real Estate-Langhorne
GET MORE INFORMATION
Bob Gauger
Broker Associate | License ID: 312506
Broker Associate License ID: 312506



